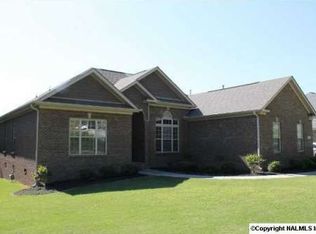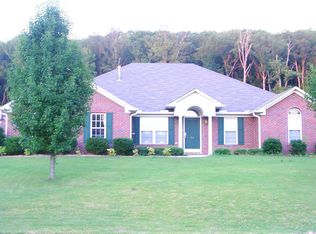Sold for $415,000
$415,000
90 Amber Way, Decatur, AL 35603
4beds
2,919sqft
Single Family Residence
Built in 2007
-- sqft lot
$425,800 Zestimate®
$142/sqft
$2,276 Estimated rent
Home value
$425,800
$400,000 - $451,000
$2,276/mo
Zestimate® history
Loading...
Owner options
Explore your selling options
What's special
IMMACULATE 4 BEDROOM, 3.5 BATH WITH OFFICE + GAMEROOM WITH BUILT IN BUNKBEDS AND SUNROOM. UPDATED PAINT AND FLOORING. REMODELED KITCHEN WITH FRESH PAINT AND GRANITE COUNTERTOPS. TONS OF STORAGE AND KITCHEN SPACE. SPLIT FLOORPLAN W GLAMOUR OWNER SUITE W OVERSIZED JETTED TUB AND WALK IN SHOWER +FIREPLACE IN BEDROOM. 2 OTHER BEDROOMS ON MAIN LEVEL AS WELL. TALL CEILINGS, GAS LOG FIREPLACE IN GREATROOM, NEUTRAL COLORS THROUGHOUT. HUGE STORAGE OFF UPSTAIRS BEDROOM. WALK IN CLOSETS, TRIPLE ATTACHED GARAGE, FENCED BACKYARD, LARGE DECK AND MORE. HOA FOR POOL ONLY IS OPTIONAL AND THIS OWNER DOESNT PAY. THIS IS A MUST SEE!
Zillow last checked: 8 hours ago
Listing updated: April 08, 2025 at 05:06pm
Listed by:
Leighann Turner 256-303-1519,
RE/MAX Platinum
Bought with:
Jade Chowning, 111706
MeritHouse Realty
Source: ValleyMLS,MLS#: 21872327
Facts & features
Interior
Bedrooms & bathrooms
- Bedrooms: 4
- Bathrooms: 4
- Full bathrooms: 3
- 1/2 bathrooms: 1
Primary bedroom
- Features: Ceiling Fan(s), Carpet, Fireplace, Smooth Ceiling
- Level: First
- Area: 255
- Dimensions: 15 x 17
Bedroom 2
- Features: Carpet
- Level: First
- Area: 144
- Dimensions: 12 x 12
Bedroom 3
- Features: Carpet
- Level: First
- Area: 144
- Dimensions: 12 x 12
Bedroom 4
- Features: Carpet
- Level: Second
- Area: 221
- Dimensions: 13 x 17
Dining room
- Features: Crown Molding, Pantry, Recessed Lighting, Smooth Ceiling, Tile
- Level: First
- Area: 187
- Dimensions: 11 x 17
Kitchen
- Features: Eat-in Kitchen
- Level: First
- Area: 224
- Dimensions: 14 x 16
Living room
- Features: 12’ Ceiling, Ceiling Fan(s), Crown Molding, Fireplace, Vaulted Ceiling(s), Wood Floor
- Level: First
- Area: 304
- Dimensions: 16 x 19
Office
- Features: Isolate
- Level: First
- Area: 99
- Dimensions: 9 x 11
Bonus room
- Features: Ceiling Fan(s), Crown Molding, Laminate Floor, Smooth Ceiling
- Level: Second
- Area: 253
- Dimensions: 11 x 23
Laundry room
- Features: Smooth Ceiling, Tile
- Level: First
- Area: 60
- Dimensions: 5 x 12
Heating
- Central 2
Cooling
- Central 2
Features
- Has basement: No
- Number of fireplaces: 2
- Fireplace features: Two
Interior area
- Total interior livable area: 2,919 sqft
Property
Parking
- Parking features: Garage-Three Car, Garage-Attached, Garage Door Opener, Garage Faces Side, Driveway-Concrete, Oversized
Features
- Levels: Two
- Stories: 2
- Exterior features: Curb/Gutters
- Pool features: See Remarks
Lot
- Dimensions: 96.5 x 146.5 x 96.3 x 146.5
Details
- Parcel number: 11 04 17 0 001 025.036
Construction
Type & style
- Home type: SingleFamily
- Architectural style: Traditional
- Property subtype: Single Family Residence
Materials
- Foundation: Slab
Condition
- New construction: No
- Year built: 2007
Utilities & green energy
- Sewer: Public Sewer
- Water: Public
Community & neighborhood
Community
- Community features: Curbs
Location
- Region: Decatur
- Subdivision: Cove Creek
HOA & financial
HOA
- Has HOA: Yes
- Amenities included: Clubhouse
- Association name: Cove Creek
Price history
| Date | Event | Price |
|---|---|---|
| 4/8/2025 | Sold | $415,000-2.4%$142/sqft |
Source: | ||
| 3/3/2025 | Pending sale | $425,000$146/sqft |
Source: | ||
| 2/27/2025 | Price change | $425,000-2.3%$146/sqft |
Source: | ||
| 2/4/2025 | Price change | $435,000-0.2%$149/sqft |
Source: | ||
| 2/1/2025 | Price change | $436,000-0.5%$149/sqft |
Source: | ||
Public tax history
| Year | Property taxes | Tax assessment |
|---|---|---|
| 2024 | -- | $37,320 -1.1% |
| 2023 | -- | $37,720 +6.1% |
| 2022 | -- | $35,560 +27% |
Find assessor info on the county website
Neighborhood: 35603
Nearby schools
GreatSchools rating
- 10/10Priceville Elementary SchoolGrades: PK-5Distance: 1.3 mi
- 10/10Priceville Jr High SchoolGrades: 5-8Distance: 1.5 mi
- 6/10Priceville High SchoolGrades: 9-12Distance: 2.6 mi
Schools provided by the listing agent
- Elementary: Priceville
- Middle: Priceville
- High: Priceville High School
Source: ValleyMLS. This data may not be complete. We recommend contacting the local school district to confirm school assignments for this home.
Get pre-qualified for a loan
At Zillow Home Loans, we can pre-qualify you in as little as 5 minutes with no impact to your credit score.An equal housing lender. NMLS #10287.
Sell for more on Zillow
Get a Zillow Showcase℠ listing at no additional cost and you could sell for .
$425,800
2% more+$8,516
With Zillow Showcase(estimated)$434,316

