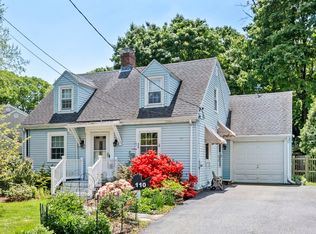Got aging parents? Got new college grads? Got newlyweds who aren't quite ready to have their own place? Then this oversized Colonial is perfect for you! Great Waltham walking neighborhood, This large home has functioned as a 2 family for the last 18 years. Downstairs a fireplaced living room w/ gleaming HW floors and large picture window. Spacious eat in kitchen with loads of cabinet space. Three good sized bedrooms w/ HW floors and Cedar closets. A full bath completes this lower level. Upstairs features a large en suite bedroom, W/I closet & cathedral ceiling, and an additional bedroom & full bath. Convenient kitchen, living room and a bonus 3/4 bath in the basement next to the workshop. Central air to keep you cool. Outside a great deck and even an attached carport! Come check it out!
This property is off market, which means it's not currently listed for sale or rent on Zillow. This may be different from what's available on other websites or public sources.
