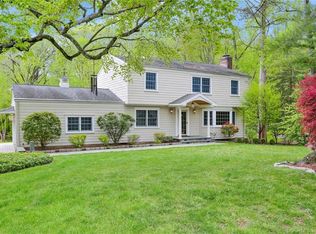Wonderful spacious Westover home on a lovely level private level acre + property with a tranquil pond. Light and bright with an open floor plan. Spacious living room with a fireplace open to the dining room with bay windows & scenic views of the property. There is a bright white kitchen with granite counters & stainless steel appliances with a door to deck. There are 3 bedrooms on the main level including the master all with hardwood floors along with the master bath and a hall bath that has a newer vanity and toilet. The lower level ground floor has a large family room with a wood burning stove and sliders to the patio. There is a spacious 4th bedroom with a bay window. The full bath was redone 6 years ago and has a pedestal sink. There is an office with a closet which is a huge benefit. The laundry and utility room are tucked away. New windows, & garage door along with hardwood floors are more features of this great home. Superb location with a tranquil setting yet so close to metro north, downtown Stamford, I-95 and the Merritt Parkway.
This property is off market, which means it's not currently listed for sale or rent on Zillow. This may be different from what's available on other websites or public sources.
