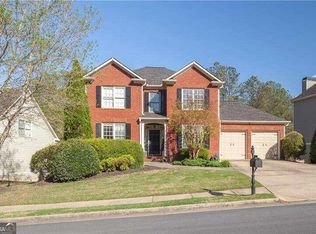Closed
$525,000
90 Adelaide Xing, Acworth, GA 30101
4beds
2,995sqft
Single Family Residence
Built in 2003
0.35 Acres Lot
$532,600 Zestimate®
$175/sqft
$2,724 Estimated rent
Home value
$532,600
$474,000 - $597,000
$2,724/mo
Zestimate® history
Loading...
Owner options
Explore your selling options
What's special
**Stunning Two-Story, Brick Traditional Home in Bentwater** Discover the perfect blend of charm and amenities in this beautifully remodeled home. As you step through the front door, you'll be greeted by an abundance of natural light and the new luxury vinyl plank flooring that adorns most of the main level. The separate dining room opens into the foyer, leading to the impressive two-story great room complete with a cozy fireplace- ideal for family gatherings. The remodeled kitchen is a chef's delight, featuring quartz countertops, a tile backsplash and updated sink and appliances, making it both functional and elegant. A laundry room with a utility sink is also located on the main floor. Retreat to the spacious primary bedroom upstairs, complete with an ensuite bathroom with a whirlpool tub, separate shower, double vanities and generous closet spaces. The upper level also hosts two additional bedrooms and a full bath, ensuring comfort for family and guests. The fully finished basement offers even more living space, including a 2nd family room, an extra bedroom and a full bathroom. One of the standout features of the basement is the tiled wet bar- perfect for enjoying weekend games with friends. Step outside to your serene, wooded backyard- a fantastic gathering space featuring a fire pit and plenty of room to play. Located in a vibrant neighborhood, this home is packed with amenities for an active lifestyle, including swimming pools, tennis courts, pickleball courts, playgrounds, walking trails, and an optional golf country club membership. North Paulding school district. Make this remarkable home your own!
Zillow last checked: 8 hours ago
Listing updated: October 25, 2024 at 09:27am
Listed by:
Susan West 770-688-5980,
Keller Williams Realty
Bought with:
Audra Anderson, 313659
Realty Hub of Georgia, LLC
Source: GAMLS,MLS#: 10363100
Facts & features
Interior
Bedrooms & bathrooms
- Bedrooms: 4
- Bathrooms: 4
- Full bathrooms: 3
- 1/2 bathrooms: 1
Dining room
- Features: Separate Room
Kitchen
- Features: Breakfast Area, Breakfast Bar, Pantry, Solid Surface Counters
Heating
- Forced Air
Cooling
- Ceiling Fan(s), Central Air
Appliances
- Included: Dishwasher, Disposal, Ice Maker, Microwave, Refrigerator
- Laundry: Other
Features
- Double Vanity, High Ceilings, Tray Ceiling(s), Walk-In Closet(s), Wet Bar
- Flooring: Carpet, Vinyl
- Windows: Double Pane Windows
- Basement: Bath Finished,Daylight,Exterior Entry,Finished,Full,Interior Entry
- Attic: Pull Down Stairs
- Number of fireplaces: 1
- Fireplace features: Factory Built, Gas Starter
- Common walls with other units/homes: No Common Walls
Interior area
- Total structure area: 2,995
- Total interior livable area: 2,995 sqft
- Finished area above ground: 2,095
- Finished area below ground: 900
Property
Parking
- Parking features: Garage, Garage Door Opener, Kitchen Level
- Has garage: Yes
Features
- Levels: Three Or More
- Stories: 3
- Patio & porch: Deck
- Has spa: Yes
- Spa features: Bath
- Fencing: Back Yard,Fenced,Wood
- Waterfront features: No Dock Or Boathouse
- Body of water: None
Lot
- Size: 0.35 Acres
- Features: Private, Sloped
Details
- Parcel number: 54876
- Other equipment: Satellite Dish
Construction
Type & style
- Home type: SingleFamily
- Architectural style: Brick Front,Traditional
- Property subtype: Single Family Residence
Materials
- Brick, Other
- Foundation: Slab
- Roof: Composition
Condition
- Resale
- New construction: No
- Year built: 2003
Utilities & green energy
- Electric: 220 Volts
- Sewer: Public Sewer
- Water: Public
- Utilities for property: Cable Available, Electricity Available, High Speed Internet, Natural Gas Available, Phone Available, Sewer Available, Underground Utilities, Water Available
Community & neighborhood
Security
- Security features: Smoke Detector(s)
Community
- Community features: Golf, Park, Playground, Pool, Sidewalks, Street Lights, Tennis Court(s), Walk To Schools, Near Shopping
Location
- Region: Acworth
- Subdivision: Bentwater
HOA & financial
HOA
- Has HOA: Yes
- HOA fee: $800 annually
- Services included: Pest Control, Reserve Fund, Swimming, Tennis
Other
Other facts
- Listing agreement: Exclusive Right To Sell
- Listing terms: Cash,Conventional,FHA,VA Loan
Price history
| Date | Event | Price |
|---|---|---|
| 10/22/2024 | Sold | $525,000$175/sqft |
Source: | ||
| 9/30/2024 | Pending sale | $525,000$175/sqft |
Source: | ||
| 9/12/2024 | Price change | $525,000-0.9%$175/sqft |
Source: | ||
| 8/22/2024 | Listed for sale | $530,000+9.3%$177/sqft |
Source: | ||
| 4/24/2023 | Sold | $485,000$162/sqft |
Source: Public Record | ||
Public tax history
| Year | Property taxes | Tax assessment |
|---|---|---|
| 2025 | $5,162 +19.7% | $207,536 +19.9% |
| 2024 | $4,312 +2.1% | $173,040 +5.2% |
| 2023 | $4,224 +14.7% | $164,556 +27.9% |
Find assessor info on the county website
Neighborhood: 30101
Nearby schools
GreatSchools rating
- 6/10Floyd L. Shelton Elementary School At CrossroadGrades: PK-5Distance: 2.5 mi
- 7/10Sammy Mcclure Sr. Middle SchoolGrades: 6-8Distance: 2.7 mi
- 7/10North Paulding High SchoolGrades: 9-12Distance: 2.6 mi
Schools provided by the listing agent
- Elementary: Floyd L Shelton
- Middle: McClure
- High: North Paulding
Source: GAMLS. This data may not be complete. We recommend contacting the local school district to confirm school assignments for this home.
Get a cash offer in 3 minutes
Find out how much your home could sell for in as little as 3 minutes with a no-obligation cash offer.
Estimated market value
$532,600
Get a cash offer in 3 minutes
Find out how much your home could sell for in as little as 3 minutes with a no-obligation cash offer.
Estimated market value
$532,600
