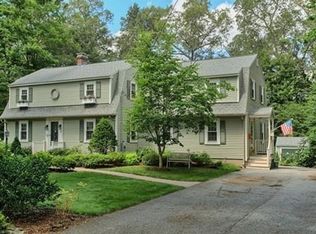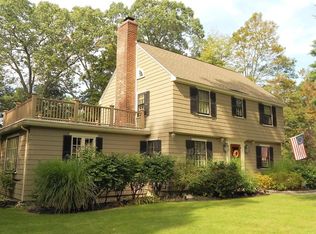DOWNSIZERS AND FIRST TIME BUYERS TAKE NOTICE! Great Condo Alternative Conveniently located near Chelmsford Center within walking distance of the Adams Library, Bruce Freeman Bike & Walking Trail, Area Shops and Amenities. This well maintained Ranch features 2 Large Bedrooms with plenty of closet space, Upgraded Full Bath, Spacious Livingroom with Hardwood Floors, Recessed Lighting, Wood Burning Fireplace with decorative mantle, Formal Diningroom with Hardwood Floors, Good Size Familyroom with breakfast bar to the Kitchen, and access through sliding glass doors to an outside deck perfect for grilling and entertaining, 1 Car Attached Garage with Opener, Full Basement with Laundry, Forced Hot Air, Central A/C, Private Backyard with beautiful landscaping. Easy Access to Route 3, 495, Rt 27 and Rt 4. OPEN HOUSE, SUNDAY, SEPT 23rd from 11am to 1pm.
This property is off market, which means it's not currently listed for sale or rent on Zillow. This may be different from what's available on other websites or public sources.

