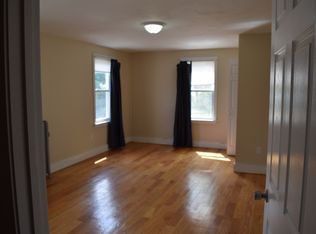Nicely maintained and completely renovated since 2003. Featuring 2 side by side townhouse style units with mirroring floorplans. Highly sought after open concept living room/dining room/kitchen all flowing together. Each unit also features a 1st floor master bedroom w/full bath, a den/office & laundry room, plus 3 good sized bedrooms and full bath on the 2nd floor. The 3rd apartment is at ground level and offers 3 good sized bedrooms, kitchen, living room and full bath. Each unit has separate heating systems and electrical, so tenants pay their own heat and electric. Off street parking for 8-10 cars, fenced in backyards and centrally located near all the conveniences. Perfect set up for owner occupied with 2 additional rents coming in to help with expenses or incredible investment property! Showings begin at open houses Saturday 11/28 and Sunday 11/29 from 12:00-2:00. COVID guidelines will be followed. Masks required.
This property is off market, which means it's not currently listed for sale or rent on Zillow. This may be different from what's available on other websites or public sources.
