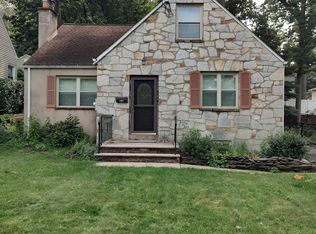Expanded Cape in Pristine condition located in desirable Clara Barton Section. Living room with bay window, hardwood floors, kitchen with dining area, formal dining room with sliding glass door to deck and yard. 4 Bedrooms & 2 full baths, full basement and oversized attached garage. trash compactor in "as is" condition. Property back on the market (due to mortgage)
This property is off market, which means it's not currently listed for sale or rent on Zillow. This may be different from what's available on other websites or public sources.
