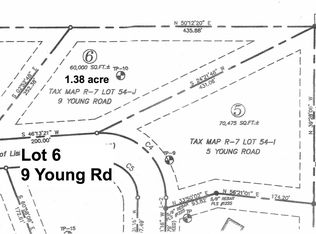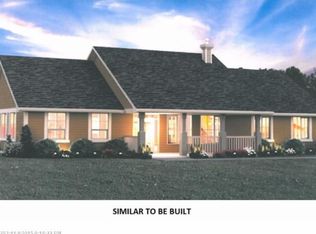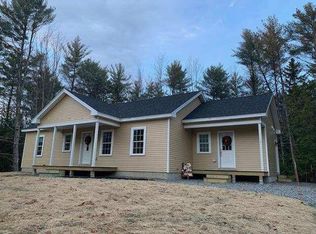Closed
$475,000
9 Young Road, Lisbon, ME 04250
3beds
2,417sqft
Single Family Residence
Built in 2021
1.38 Acres Lot
$538,400 Zestimate®
$197/sqft
$3,213 Estimated rent
Home value
$538,400
$511,000 - $571,000
$3,213/mo
Zestimate® history
Loading...
Owner options
Explore your selling options
What's special
Wonderful custom Ranch with finished walk-out basement, fenced back yard,, extended deck and farmer's porch. Designed for 1st-floor living, layout offers three bedrooms, three full baths, and 1/2 bath laundry room centered around a welcoming kitchen/dining/living room. Finished space below includes a large bonus room with two sitting areas, a guest room and full bath. Additional partially finished basement space currently supports office, work out room and storage! Engineered Goliath Sunset Oak Floors, many well placed windows, glass paned doors and a location on the lot that amplifies the brilliant blue sky make this home both a bright and cozy spot year-round. Walls are spray foam insulated, and property includes whole house air exchanger and whole house water filtration. House heats efficiently with heat pumps and gas fireplace. Primary bath has radiant heat, and basement is heated with electric baseboard. Sellers have cut their own walking trail on their lot, and the neighborhood has deeded access to canoe storage and picnic area on the Androscoggin River. Enjoy a woods walk on your own property! Explore the Androscoggin River. Great the day and salute the evening on the farmer's porch surrounded by wildlife, Gather around the stone fire pit on the patio under the stars in every season. This custom home was built for you! Make it your own.
Zillow last checked: 8 hours ago
Listing updated: January 16, 2025 at 07:06pm
Listed by:
EXP Realty
Bought with:
Tim Dunham Realty
Source: Maine Listings,MLS#: 1578382
Facts & features
Interior
Bedrooms & bathrooms
- Bedrooms: 3
- Bathrooms: 4
- Full bathrooms: 3
- 1/2 bathrooms: 1
Primary bedroom
- Features: Double Vanity, Full Bath, Suite, Walk-In Closet(s)
- Level: First
Bedroom 2
- Level: First
Bedroom 3
- Level: First
Family room
- Level: Basement
Kitchen
- Features: Eat-in Kitchen
- Level: First
Living room
- Features: Gas Fireplace
- Level: First
Office
- Level: Basement
Heating
- Baseboard, Heat Pump, Zoned, Other, Radiant
Cooling
- Heat Pump
Appliances
- Included: Dishwasher, Microwave, Gas Range, Refrigerator
Features
- 1st Floor Bedroom, 1st Floor Primary Bedroom w/Bath, One-Floor Living, Walk-In Closet(s), Primary Bedroom w/Bath
- Flooring: Composition, Other, Wood
- Basement: Interior Entry,Daylight,Finished,Full,Unfinished
- Number of fireplaces: 1
Interior area
- Total structure area: 2,417
- Total interior livable area: 2,417 sqft
- Finished area above ground: 1,795
- Finished area below ground: 622
Property
Parking
- Total spaces: 2
- Parking features: Paved, 5 - 10 Spaces, Garage Door Opener
- Attached garage spaces: 2
Features
- Patio & porch: Deck, Patio, Porch
- Has view: Yes
- View description: Trees/Woods
Lot
- Size: 1.38 Acres
- Features: Neighborhood, Rural, Wooded
Details
- Additional structures: Shed(s)
- Zoning: Rural Residential
Construction
Type & style
- Home type: SingleFamily
- Architectural style: Ranch
- Property subtype: Single Family Residence
Materials
- Wood Frame, Vinyl Siding
- Roof: Shingle
Condition
- Year built: 2021
Utilities & green energy
- Electric: Circuit Breakers
- Sewer: Private Sewer
- Water: Private, Well
Green energy
- Energy efficient items: Ceiling Fans
- Water conservation: Air Exchanger
Community & neighborhood
Location
- Region: Lisbon
Price history
| Date | Event | Price |
|---|---|---|
| 3/15/2024 | Sold | $475,000+2.2%$197/sqft |
Source: | ||
| 1/10/2024 | Pending sale | $465,000$192/sqft |
Source: | ||
| 1/3/2024 | Price change | $465,000-6.1%$192/sqft |
Source: | ||
| 12/7/2023 | Listed for sale | $495,000+900%$205/sqft |
Source: | ||
| 4/20/2021 | Sold | $49,500$20/sqft |
Source: | ||
Public tax history
Tax history is unavailable.
Neighborhood: 04250
Nearby schools
GreatSchools rating
- 4/10Lisbon Community SchoolGrades: PK-5Distance: 3.2 mi
- 7/10Philip W Sugg Middle SchoolGrades: 6-8Distance: 4 mi
- 2/10Lisbon High SchoolGrades: 9-12Distance: 3.9 mi

Get pre-qualified for a loan
At Zillow Home Loans, we can pre-qualify you in as little as 5 minutes with no impact to your credit score.An equal housing lender. NMLS #10287.
Sell for more on Zillow
Get a free Zillow Showcase℠ listing and you could sell for .
$538,400
2% more+ $10,768
With Zillow Showcase(estimated)
$549,168

