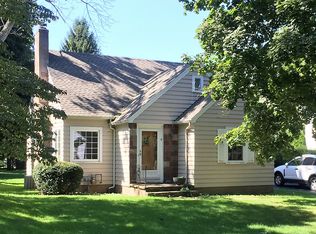WELCOME HOME! This 3 Bed Stunning Cape Cod Is Upgraded, MOVE IN READY & Situated On A Quiet Cul-De-Sac. Beaming HARDWOOD Floors & Statement Making Fireplace Highlight The Sun Drenched Living Room. Tons Of Character! Hardwoods Continue Into Formal Dining Space W/ Modern Light Fixture/Built-Ins & Two Spacious FIRST FLOOR Bedrooms. COMPLETELY UPDATED & REMODELED KITCHEN Boasts NEW Cabinets W/ Ample Storage, Flooring, Fixtures & Counters. Fully Remodeled Multi-Use Upstairs Is Perfect For LARGE Master W/ Walk-In Closet, Office Or Playroom! PARK LIKE BACK YARD Boasts New 2-Tier Patio & Tons Of Green Space Including Your Own Blueberry Bushes! 2.5 Car GARAGE! You Won't Want To Miss This One!
This property is off market, which means it's not currently listed for sale or rent on Zillow. This may be different from what's available on other websites or public sources.
