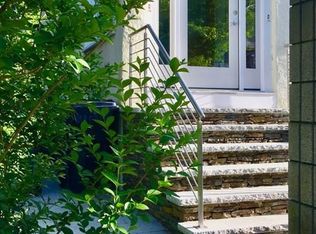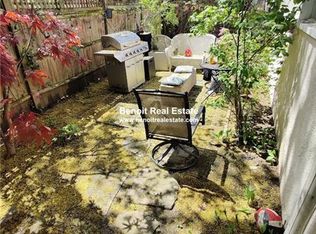Sold for $2,925,000 on 07/25/25
$2,925,000
9 Wyman Rd, Cambridge, MA 02138
4beds
2,695sqft
Single Family Residence
Built in 1929
7,113 Square Feet Lot
$2,884,700 Zestimate®
$1,085/sqft
$7,557 Estimated rent
Home value
$2,884,700
$2.68M - $3.12M
$7,557/mo
Zestimate® history
Loading...
Owner options
Explore your selling options
What's special
At the very end of Wyman Rd, a private, quiet cul-de-sac tucked between Huron Village & Observatory Hill that feels more whispered about than well-known, there’s a house that seems pulled from the pages of a fairytale. Wrapped in mature trees & nestled on a generous, 7,113 sf lot, it calls to mind a country farmhouse, a storybook cottage, or both. Follow a winding path to the front door, brush your boots on the old iron scraper & step into a home full of nooks, crannies & heart. Inside are 4 BR plus a study, 3.5 baths, & a LL which opens to a secret garden & is connected to a heated garage. The layout is quirky, unfolding in ways you might not expect, and while the house is ready for some updates, for the right person, that will be part of the magic: the chance to reimagine the spaces, bring out the best of its character, and create something truly special. A short distance to Harvard Sq and access from both Wyman Rd & Huron Ave, this is a home with stories to tell and room to grow.
Zillow last checked: 8 hours ago
Listing updated: July 27, 2025 at 10:23am
Listed by:
The May Group 617-429-3188,
Gibson Sotheby's International Realty 617-945-9161
Bought with:
Yassien Youssef
Compass
Source: MLS PIN,MLS#: 73371084
Facts & features
Interior
Bedrooms & bathrooms
- Bedrooms: 4
- Bathrooms: 4
- Full bathrooms: 3
- 1/2 bathrooms: 1
Primary bedroom
- Features: Bathroom - Full, Closet, Flooring - Wood, Lighting - Overhead
- Level: Second
- Area: 210
- Dimensions: 15 x 14
Bedroom 2
- Features: Closet, Flooring - Wood, Lighting - Overhead
- Level: Second
- Area: 182
- Dimensions: 13 x 14
Bedroom 3
- Features: Closet, Flooring - Wood
- Level: Second
- Area: 108
- Dimensions: 9 x 12
Bedroom 4
- Features: Flooring - Wood
- Level: Third
- Area: 150
- Dimensions: 15 x 10
Primary bathroom
- Features: Yes
Bathroom 1
- Features: Bathroom - 3/4, Bathroom - Tiled With Shower Stall, Flooring - Stone/Ceramic Tile
- Level: Second
- Area: 50
- Dimensions: 10 x 5
Bathroom 2
- Features: Bathroom - Full, Bathroom - Tiled With Tub & Shower, Flooring - Stone/Ceramic Tile
- Level: Second
- Area: 45
- Dimensions: 5 x 9
Bathroom 3
- Features: Bathroom - With Tub, Flooring - Vinyl
- Level: Third
- Area: 55
- Dimensions: 5 x 11
Dining room
- Features: Flooring - Wood, Exterior Access, Lighting - Pendant
- Level: First
- Area: 280
- Dimensions: 20 x 14
Family room
- Features: Bathroom - Half, Flooring - Vinyl, Exterior Access, Lighting - Overhead
- Level: Basement
- Area: 266
- Dimensions: 19 x 14
Kitchen
- Features: Flooring - Vinyl, Lighting - Overhead
- Level: First
- Area: 117
- Dimensions: 13 x 9
Living room
- Features: Flooring - Wood, French Doors
- Level: First
- Area: 273
- Dimensions: 13 x 21
Heating
- Hot Water, Natural Gas
Cooling
- None
Appliances
- Laundry: In Basement
Features
- Bathroom - Half, Bathroom, Study
- Flooring: Wood, Tile, Vinyl, Flooring - Wood
- Windows: Storm Window(s)
- Basement: Full,Partially Finished,Walk-Out Access,Garage Access,Sump Pump
- Number of fireplaces: 1
- Fireplace features: Living Room
Interior area
- Total structure area: 2,695
- Total interior livable area: 2,695 sqft
- Finished area above ground: 2,324
- Finished area below ground: 371
Property
Parking
- Total spaces: 3
- Parking features: Attached, Under, Heated Garage, Off Street
- Attached garage spaces: 1
- Uncovered spaces: 2
Features
- Patio & porch: Patio
- Exterior features: Patio, Rain Gutters, Professional Landscaping, Garden
Lot
- Size: 7,113 sqft
- Features: Cul-De-Sac, Gentle Sloping
Details
- Parcel number: 416810
- Zoning: RES
Construction
Type & style
- Home type: SingleFamily
- Architectural style: Cottage
- Property subtype: Single Family Residence
Materials
- Frame
- Foundation: Block
- Roof: Slate
Condition
- Year built: 1929
Utilities & green energy
- Electric: Circuit Breakers
- Sewer: Public Sewer
- Water: Public
Community & neighborhood
Community
- Community features: Public Transportation, Shopping, Park, Walk/Jog Trails, Medical Facility, Bike Path, Private School, Public School, University
Location
- Region: Cambridge
Price history
| Date | Event | Price |
|---|---|---|
| 7/25/2025 | Sold | $2,925,000+1%$1,085/sqft |
Source: MLS PIN #73371084 Report a problem | ||
| 5/13/2025 | Contingent | $2,895,000$1,074/sqft |
Source: MLS PIN #73371084 Report a problem | ||
| 5/7/2025 | Listed for sale | $2,895,000+296.6%$1,074/sqft |
Source: MLS PIN #73371084 Report a problem | ||
| 5/19/2023 | Listing removed | -- |
Source: Zillow Rentals Report a problem | ||
| 5/12/2023 | Listed for rent | $5,950+32.2%$2/sqft |
Source: Zillow Rentals Report a problem | ||
Public tax history
| Year | Property taxes | Tax assessment |
|---|---|---|
| 2025 | $15,012 +9.4% | $2,364,100 +2% |
| 2024 | $13,721 +6% | $2,317,700 +4.9% |
| 2023 | $12,944 +5.4% | $2,208,800 +6.4% |
Find assessor info on the county website
Neighborhood: West Cambridge
Nearby schools
GreatSchools rating
- 7/10Peabody SchoolGrades: PK-5Distance: 0.8 mi
- 8/10Rindge Avenue Upper SchoolGrades: 6-8Distance: 0.8 mi
- 8/10Cambridge Rindge and Latin SchoolGrades: 9-12Distance: 1.2 mi
Schools provided by the listing agent
- High: Crls
Source: MLS PIN. This data may not be complete. We recommend contacting the local school district to confirm school assignments for this home.
Get a cash offer in 3 minutes
Find out how much your home could sell for in as little as 3 minutes with a no-obligation cash offer.
Estimated market value
$2,884,700
Get a cash offer in 3 minutes
Find out how much your home could sell for in as little as 3 minutes with a no-obligation cash offer.
Estimated market value
$2,884,700

