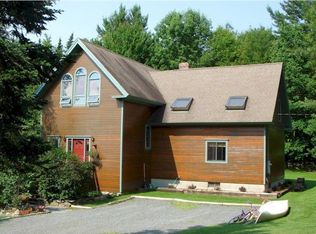Closed
Listed by:
Jake Hampton,
Lisa Hampton Real Estate 603-788-5106
Bought with: Badger Peabody & Smith Realty
$595,000
9 Wood Thrush Acres Road, Whitefield, NH 03598
3beds
2,884sqft
Single Family Residence
Built in 2003
2.87 Acres Lot
$599,100 Zestimate®
$206/sqft
$3,058 Estimated rent
Home value
$599,100
Estimated sales range
Not available
$3,058/mo
Zestimate® history
Loading...
Owner options
Explore your selling options
What's special
Escape to your haven amongst the trees and mountains. This well-built and meticulously cared for 3-bedroom, 2.5 bath cape with all the modern comforts is sited back from the road on a 2.87 acre lot. Relax in the private setting, take a dip in the heated above-ground pool, and embrace the natural beauty that surrounds you. The covered farmer's porch welcomes you into the foyer which is open to the living room featuring hardwood floors and natural light. The chef of the family will love the kitchen which has a good work flow, large breakfast bar, plenty of cabinets and updated appliances. The dining area has french doors that lead to the back deck overlooking the huge backyard. The home is finished with gleaming hardwood floors that lead you through spacious rooms adorned with crown molding and in-floor radiant heat. The first floor offers one level living and the primary bedroom has a walk-in closet and an en-suite bathroom with a soaking tub and shower. Upstairs you will find two bedrooms and a ¾ bath plus a loft space perfect for an office or reading nook. The finished basement is large and can be utilized in many ways. There is a 2 bay attached garage that offers direct entry into the home. The well-landscaped yard is a sanctuary for wild life and there is plenty of space for gardening or entertaining. The home has an 8kW standby generator and extra storage in the 1 bay garage/shed. Whether you are seeking a peaceful weekend getaway or a permanent home, this is a must see.
Zillow last checked: 8 hours ago
Listing updated: June 28, 2025 at 05:47am
Listed by:
Jake Hampton,
Lisa Hampton Real Estate 603-788-5106
Bought with:
Michael R Paquette
Badger Peabody & Smith Realty
Source: PrimeMLS,MLS#: 5006193
Facts & features
Interior
Bedrooms & bathrooms
- Bedrooms: 3
- Bathrooms: 3
- Full bathrooms: 1
- 3/4 bathrooms: 1
- 1/2 bathrooms: 1
Heating
- Oil, Baseboard, Radiant
Cooling
- None
Appliances
- Included: Electric Cooktop, Dishwasher, Microwave, Wall Oven, Refrigerator
- Laundry: 1st Floor Laundry
Features
- Primary BR w/ BA, Walk-In Closet(s)
- Flooring: Carpet, Hardwood, Tile
- Basement: Climate Controlled,Finished,Full,Interior Stairs,Interior Entry
- Fireplace features: Wood Stove Hook-up
Interior area
- Total structure area: 2,980
- Total interior livable area: 2,884 sqft
- Finished area above ground: 1,832
- Finished area below ground: 1,052
Property
Parking
- Total spaces: 2
- Parking features: Gravel, Auto Open, Direct Entry, Garage, Attached
- Garage spaces: 2
Accessibility
- Accessibility features: 1st Floor Bedroom, 1st Floor Full Bathroom, Bathroom w/Tub
Features
- Levels: 1.75
- Stories: 1
- Patio & porch: Covered Porch
- Exterior features: Deck, Garden, Natural Shade, Shed
- Has private pool: Yes
- Pool features: Above Ground
- Fencing: Dog Fence
- Frontage length: Road frontage: 275
Lot
- Size: 2.87 Acres
- Features: Country Setting, Mountain, Near Skiing
Details
- Parcel number: WHFDM215L033
- Zoning description: Town
- Other equipment: Standby Generator
Construction
Type & style
- Home type: SingleFamily
- Architectural style: Cape
- Property subtype: Single Family Residence
Materials
- Wood Frame
- Foundation: Poured Concrete
- Roof: Architectural Shingle
Condition
- New construction: No
- Year built: 2003
Utilities & green energy
- Electric: Circuit Breakers
- Sewer: Leach Field, Private Sewer
- Utilities for property: Propane
Community & neighborhood
Location
- Region: Whitefield
Price history
| Date | Event | Price |
|---|---|---|
| 6/27/2025 | Sold | $595,000$206/sqft |
Source: | ||
| 10/7/2024 | Price change | $595,000-4.8%$206/sqft |
Source: | ||
| 7/22/2024 | Listed for sale | $625,000+124%$217/sqft |
Source: | ||
| 7/14/2017 | Sold | $279,000+36.1%$97/sqft |
Source: | ||
| 10/28/2010 | Sold | $205,000$71/sqft |
Source: Agent Provided Report a problem | ||
Public tax history
| Year | Property taxes | Tax assessment |
|---|---|---|
| 2024 | $7,770 +6.8% | $473,800 +68.5% |
| 2023 | $7,278 +1.8% | $281,120 |
| 2022 | $7,146 -0.5% | $281,120 |
Find assessor info on the county website
Neighborhood: 03598
Nearby schools
GreatSchools rating
- 4/10Whitefield Elementary SchoolGrades: PK-8Distance: 3.5 mi
- 3/10White Mountains Regional High SchoolGrades: 9-12Distance: 2.9 mi
- 6/10Lancaster Elementary SchoolGrades: PK-8Distance: 7 mi
Schools provided by the listing agent
- Elementary: Whitefield Elementary School
- Middle: Whitefield Elementary
- High: White Mountain Regional HS
- District: White Mountains Regional
Source: PrimeMLS. This data may not be complete. We recommend contacting the local school district to confirm school assignments for this home.

Get pre-qualified for a loan
At Zillow Home Loans, we can pre-qualify you in as little as 5 minutes with no impact to your credit score.An equal housing lender. NMLS #10287.
