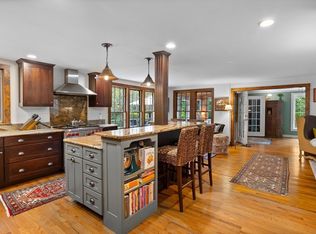Quality craftsmanship greet you at the door of this stately young brick home that embodies attention to detail. Set on a private sun-filled lot w/ perennial gardens & wooded views, this home offers ample entertaining spaces and room to grow! Gourmet kitchen featuring maple cabinetry, tile flooring, new granite counters, newer s/s appliances including steam oven. Set off the kitchen is the cozy family room w/ vaulted ceiling & stone gas fireplace insert. Meander into the formal dining & living areas w/ custom millwork, built-ins and another fireplace. Three bedrooms all set down the private hallway on the first floor, including two updated full baths and all handicap accessible. Expansion opportunities on the upper level (rough plumbing/elec), lower walkout level w/ separate entrance&in the stunning detached 30x36 barn. New furnace, A/C, thermostats, reverse osmosis water, whole house generator! Wonderful location w/easy access to highways, town center, pond & schools. Options abound!
This property is off market, which means it's not currently listed for sale or rent on Zillow. This may be different from what's available on other websites or public sources.
