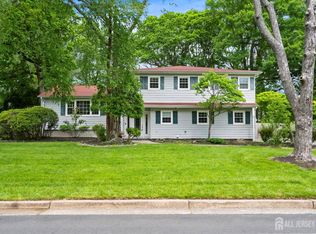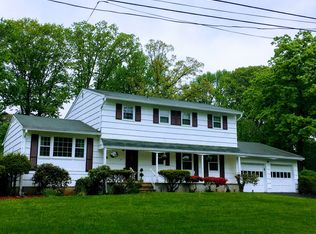Sold for $895,000
$895,000
9 Woodruff Rd, Edison, NJ 08820
4beds
2,484sqft
Single Family Residence
Built in 1962
0.46 Acres Lot
$870,200 Zestimate®
$360/sqft
$4,657 Estimated rent
Home value
$870,200
$792,000 - $957,000
$4,657/mo
Zestimate® history
Loading...
Owner options
Explore your selling options
What's special
Welcome to this impressive four-bedroom, 2 1/2-bathroom North West facing center hall colonial, on a quiet dead-end street that offers the perfect blend of classic charm and modern living. The house boasts a spacious open layout with untouched hardwood floors that flow seamlessly throughout. The oversized living room provides a great space for relaxation or entertaining, while the formal dining room is perfect for dinners or hosting guests. The large eat in kitchen is ideal for meal preparation, featuring ample counter space and cabinetry, with a convenient laundry room just off the kitchen. A true highlight of this home is the tremendous family room extension, complete with a cozy fireplace, creating a perfect spot for gathering and enjoying time together. Upstairs, the primary suite offers a private retreat with its own bathroom and the additional three large bedrooms have tons of closet space and ample room. Additionally, the finished basement could easily be a rec area, game room, office and home gym. The possibilities are endless. Situated on almost half an acre, the park-like backyard is perfect for outdoor activities, gardening, or simply unwinding in your private oasis.
Zillow last checked: 8 hours ago
Listing updated: May 05, 2025 at 02:28pm
Listed by:
DEBBIE NESSIM,
RE/MAX COMPETITIVE EDGE 732-548-5555
Source: All Jersey MLS,MLS#: 2561145M
Facts & features
Interior
Bedrooms & bathrooms
- Bedrooms: 4
- Bathrooms: 3
- Full bathrooms: 2
- 1/2 bathrooms: 1
Bathroom
- Features: Stall Shower, Tub Shower
Dining room
- Features: Formal Dining Room
Kitchen
- Features: Eat-in Kitchen, Separate Dining Area
Basement
- Area: 0
Heating
- Baseboard Hotwater
Cooling
- Central Air
Appliances
- Included: Dishwasher, Dryer, Microwave, Refrigerator, Range, Oven, Washer, Gas Water Heater
Features
- Dining Room, Bath Half, Family Room, Kitchen, Laundry Room, Living Room, 4 Bedrooms, Bath Main, Bath Full, None
- Flooring: Carpet, Wood
- Basement: Finished, Utility Room
- Number of fireplaces: 1
- Fireplace features: Wood Burning
Interior area
- Total structure area: 2,484
- Total interior livable area: 2,484 sqft
Property
Parking
- Total spaces: 2
- Parking features: 2 Car Width, Attached
- Attached garage spaces: 2
- Has uncovered spaces: Yes
Features
- Levels: Two
- Stories: 2
- Patio & porch: Deck
- Exterior features: Deck, Storage Shed, Yard
Lot
- Size: 0.46 Acres
- Dimensions: 102X195
- Features: Interior Lot, Near Public Transit, Near Shopping, Near Train
Details
- Additional structures: Shed(s)
- Parcel number: 0500558000000046
- Zoning: RA
Construction
Type & style
- Home type: SingleFamily
- Architectural style: Colonial
- Property subtype: Single Family Residence
Materials
- Roof: Asphalt
Condition
- Year built: 1962
Utilities & green energy
- Gas: Natural Gas
- Sewer: Public Sewer
- Water: Public
- Utilities for property: Underground Utilities
Community & neighborhood
Location
- Region: Edison
Other
Other facts
- Ownership: Fee Simple
Price history
| Date | Event | Price |
|---|---|---|
| 5/5/2025 | Sold | $895,000+2.3%$360/sqft |
Source: | ||
| 3/24/2025 | Contingent | $875,000$352/sqft |
Source: | ||
| 3/4/2025 | Listed for sale | $875,000$352/sqft |
Source: | ||
Public tax history
| Year | Property taxes | Tax assessment |
|---|---|---|
| 2025 | $14,313 | $249,700 |
| 2024 | $14,313 +0.5% | $249,700 |
| 2023 | $14,240 0% | $249,700 |
Find assessor info on the county website
Neighborhood: Pumptown
Nearby schools
GreatSchools rating
- NAFranklin D Roosevelt SchoolGrades: PK-KDistance: 1.3 mi
- 7/10Woodrow Wilson Middle SchoolGrades: 6-8Distance: 1.2 mi
- 9/10J P Stevens High SchoolGrades: 9-12Distance: 0.7 mi
Get a cash offer in 3 minutes
Find out how much your home could sell for in as little as 3 minutes with a no-obligation cash offer.
Estimated market value$870,200
Get a cash offer in 3 minutes
Find out how much your home could sell for in as little as 3 minutes with a no-obligation cash offer.
Estimated market value
$870,200

