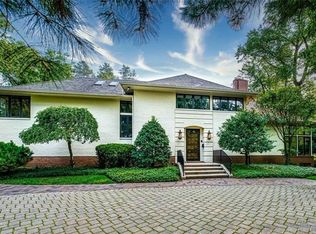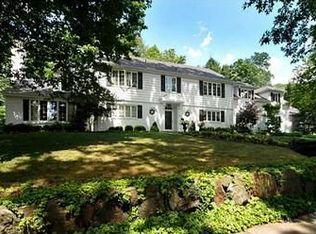Sold for $3,200,000
$3,200,000
9 Woodland Rd, Sewickley, PA 15143
4beds
--sqft
Single Family Residence
Built in 2013
1.06 Acres Lot
$3,427,100 Zestimate®
$--/sqft
$6,079 Estimated rent
Home value
$3,427,100
$3.12M - $3.74M
$6,079/mo
Zestimate® history
Loading...
Owner options
Explore your selling options
What's special
9 Woodland Road "Where Modern Meets Location" a quintessential address located in the Quaker Valley School District-is a modern masterpiece. Built only 9 years ago this contemporary home offers approx 7,000 SqFt of luxurious living space sited on a 1+ acre professionally landscaped lot-a true work of Art. Each finish has been carefully selected, crafted, & installed-evident when touring the home's interior. Large windows & oversized doors provide abundant light. Center-of-home kitchen, butler's pantry & family room are all adjacent to expansive great room showcasing distinctive granite, marble and hardwood floors. Master suite must be seen to be appreciated-fireplace, walk-in closet, retreat-like bath, laundry area, wet bar, & safe room. State of the art mechanicals throughout. Wall of glass doors lead to resort like comfortable outdoor living spaces/ sophisticated entertaining. This perfectly balanced open concept design is truly an architectural masterpiece of style, luxury & beauty.
Zillow last checked: 8 hours ago
Listing updated: January 05, 2024 at 02:26pm
Listed by:
Daniel Scioscia 412-741-6312,
BERKSHIRE HATHAWAY THE PREFERRED REALTY
Bought with:
Daniel Scioscia, RS207106L
BERKSHIRE HATHAWAY THE PREFERRED REALTY
Source: WPMLS,MLS#: 1624951 Originating MLS: West Penn Multi-List
Originating MLS: West Penn Multi-List
Facts & features
Interior
Bedrooms & bathrooms
- Bedrooms: 4
- Bathrooms: 6
- Full bathrooms: 4
- 1/2 bathrooms: 2
Primary bedroom
- Level: Main
- Dimensions: 18x23
Bedroom 2
- Level: Upper
- Dimensions: 15x15
Bedroom 3
- Level: Upper
- Dimensions: 14x18
Bedroom 4
- Level: Upper
- Dimensions: 17x16
Bonus room
- Level: Upper
- Dimensions: 11x11
Entry foyer
- Level: Main
- Dimensions: 34x15
Family room
- Level: Main
- Dimensions: 27x17
Kitchen
- Level: Main
- Dimensions: 15x18
Living room
- Level: Main
- Dimensions: 11x8
Living room
- Level: Main
- Dimensions: 22x23
Heating
- Gas, Radiant
Cooling
- Central Air
Appliances
- Included: Some Electric Appliances, Some Gas Appliances, Cooktop, Dishwasher, Disposal, Microwave, Refrigerator, Stove
Features
- Jetted Tub, Kitchen Island, Pantry
- Flooring: Hardwood, Other, Tile
- Windows: Multi Pane
- Has basement: No
- Number of fireplaces: 2
- Fireplace features: Gas
Property
Parking
- Total spaces: 3
- Parking features: Attached, Garage, Garage Door Opener
- Has attached garage: Yes
Features
- Levels: Two
- Stories: 2
- Pool features: Pool
- Has spa: Yes
Lot
- Size: 1.06 Acres
- Dimensions: 1.06
Details
- Parcel number: 0507D00208000000
Construction
Type & style
- Home type: SingleFamily
- Architectural style: Contemporary,Two Story
- Property subtype: Single Family Residence
Condition
- Resale
- Year built: 2013
Utilities & green energy
- Sewer: Public Sewer
- Water: Public
Community & neighborhood
Security
- Security features: Security System
Community
- Community features: Public Transportation
Location
- Region: Sewickley
Price history
| Date | Event | Price |
|---|---|---|
| 1/5/2024 | Sold | $3,200,000-15.7% |
Source: | ||
| 12/9/2023 | Pending sale | $3,795,000 |
Source: BHHS broker feed #1624951 Report a problem | ||
| 12/8/2023 | Contingent | $3,795,000 |
Source: | ||
| 9/27/2023 | Listed for sale | $3,795,000-11.6% |
Source: | ||
| 8/28/2023 | Listing removed | -- |
Source: | ||
Public tax history
| Year | Property taxes | Tax assessment |
|---|---|---|
| 2025 | $51,848 +7.9% | $1,642,500 +0.8% |
| 2024 | $48,068 +523.8% | $1,629,000 |
| 2023 | $7,705 | $1,629,000 |
Find assessor info on the county website
Neighborhood: 15143
Nearby schools
GreatSchools rating
- 7/10Edgeworth Elementary SchoolGrades: K-5Distance: 0.4 mi
- 7/10Quaker Valley Middle SchoolGrades: 6-8Distance: 0.8 mi
- 9/10Quaker Valley High SchoolGrades: 9-12Distance: 1.4 mi
Schools provided by the listing agent
- District: Quaker Valley
Source: WPMLS. This data may not be complete. We recommend contacting the local school district to confirm school assignments for this home.

