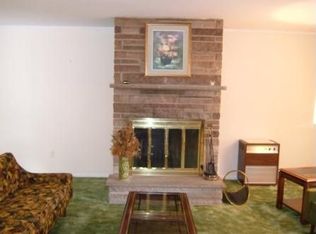House Features: Spacious 4 Bedroom Raised Ranch with Central Air, Oil Heating (Forced Air), Fully New replaced Air Conditioner, New roof with transferrable warrantee, Public Sewer, and Water. Fully insulated attached 2 cars garage, garage door opener and back door entrance into the garage. 4 cars parking driveway, spacious front, and backyard and +10 feet separating on both side of adjacent houses. Fully wired for Optimum, Internet and Direct TV and secured by ADT Security System and equipped with Smoke Detector and Carbon Monoxide Detectors throughout the house. Basement: Fully finished with garage entrance leading through work bench area, waterproof flooring, basic LED lighting throughout, and 1-awning window. Enclosed furnace, AC, and Oil Tank unit with 2 spacious storage facilities, fully wired for Optimum, Internet and Direct TV. Roomy office space with 1-awning window, Bifold entrance doors, adjacent to wash area of hot water heater, washer, dryer, and retractable clothesline. ¾ bathroom with standup shower, comfort rise height toilets with waterproof flooring and sliding wooden door adjacent to storage space directly under stairwell to upstairs. Livingroom: Directly above the garage and adjacent to dining room area with a 42” mantel stone wood burning fireplace, Casement (5) Bow Bay Windows, Hardwood Floors, 12-foot-high ceilings with Crown Molding. Insulated 3/4 Oval Lite Steel front door with glass with glass screen door adjacent to front hall closet with a 14 in. Ceiling Flush Mount light in foyer. Dining Room: Directly above the garage and adjacent to living room with Crown Molding, Hardwood floors with 2 Insulated double hung windows, and lighted chandelier. Kitchen: Standard kitchen with Waterproof Flooring throughout, 16 Modern Wooden Kitchen Cabinetry, Crown Molding, Recess Lighting over sink and countertop, Sky light window, Ceiling Flush Mount Light Fixture adjacent to double door pantry near basement door entrance. Family Room: Adjacent to the kitchen directly over and above outside secured insulated storage facility. Central Air, fully wired for Optimum, Internet and Direct TV. Standard size solid wooden back door with glass screen door leading to attached wooden patio deck for outdoor grilling and entertainment with brick ¾ walkway around the side of the. Fully carpeted, 4-recess lighting, 17 Anderson hand crank wooden frames insulated windows, and ceiling fan with 14 Flush Mount light. Hallway Foyer: Fully carpeted with original hardwood floors underneath with a Flush mount (10") ceiling light. Laundry closet, adjacent to Full Size Bathroom with rise comfort height toilet and waterproof flooring and Central Air. Leaving Quarters. All bedrooms are fully carpeted with the original hardwood floors underneath, Central Air, and Crown Molding. 2-Bedrooms have 1-double door closets and multiple insulated double hung windows. King Size Master bedroom has 2- double door closets with 2-insulated double hung windows. All bedrooms are fully wired for Optimum, Internet and Direct TV. Upstairs: Full carpet insulated studio bedroom with double hung windows, Central Air, double storage on each side of studio room, 2-14 in. Ceiling Flush Mount lights, and unfinished room with insulated double hung windows adjacent to studio bedroom.
This property is off market, which means it's not currently listed for sale or rent on Zillow. This may be different from what's available on other websites or public sources.
