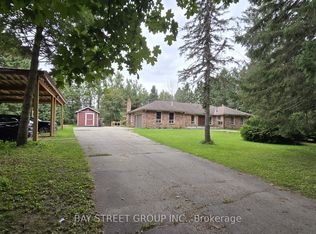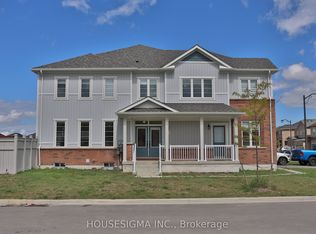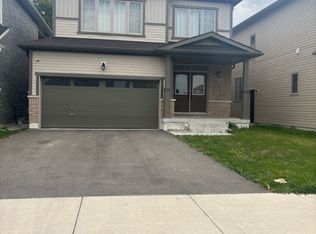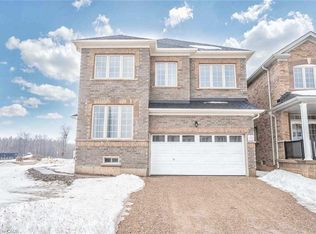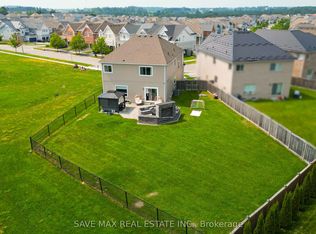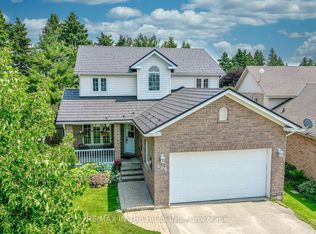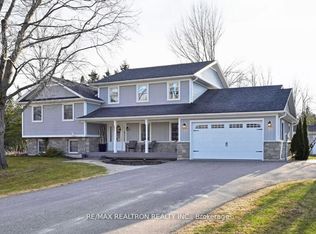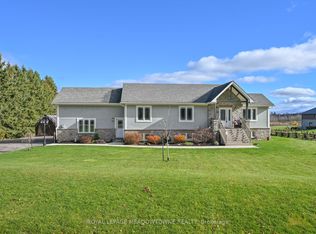Spacious 3 + 1 bedroom brick home, minutes to Shelburne in an enclave of beautiful executive country estates. 2 acre fenced yard with tall mature trees. Covered stone entrance freshly painted multi-level home offers ample space for a growing family. Finished lower level with wood stove, office and 4th bedroom offers walkout to stone patio. 3 large bedrooms including the primary bedroom with ensuite and closet. Tranquil rural setting yet close to town. 2 car garage with entry to the home. Numerous upgrades with contemporary finishes, newer shingles, california shutters, remote exterior lighting and generator. **Extras** water purification equipment, water softener (o), jacuzzi tub.
Under contract
C$1,079,999
9 Woodland Rd, Amaranth, ON L9V 3N6
4beds
3baths
Single Family Residence
Built in ----
1.95 Square Feet Lot
$-- Zestimate®
C$--/sqft
C$-- HOA
What's special
Brick homeMature treesCovered stone entranceMulti-level homeFinished lower levelWood stoveStone patio
- 58 days |
- 3 |
- 0 |
Zillow last checked: 8 hours ago
Listing updated: December 05, 2025 at 11:50am
Listed by:
ROYAL LEPAGE RCR REALTY
Source: TRREB,MLS®#: X12460825 Originating MLS®#: Toronto Regional Real Estate Board
Originating MLS®#: Toronto Regional Real Estate Board
Facts & features
Interior
Bedrooms & bathrooms
- Bedrooms: 4
- Bathrooms: 3
Primary bedroom
- Level: Second
- Dimensions: 4.57 x 3.44
Bedroom
- Level: Second
- Dimensions: 3.41 x 3.69
Bedroom
- Level: Second
- Dimensions: 2.62 x 4.21
Bedroom 4
- Level: Lower
- Dimensions: 2.77 x 3.35
Dining room
- Level: Main
- Dimensions: 3.02 x 2.86
Family room
- Level: Lower
- Dimensions: 3.66 x 8.17
Kitchen
- Level: Main
- Dimensions: 3.99 x 2.8
Living room
- Level: Main
- Dimensions: 3.41 x 2.8
Office
- Level: Lower
- Dimensions: 3.35 x 3.26
Other
- Level: Lower
- Dimensions: 3.87 x 6
Utility room
- Level: Lower
- Dimensions: 2.77 x 3.57
Heating
- Forced Air, Gas
Cooling
- None
Appliances
- Included: Water Heater, Water Softener
Features
- Basement: Finished with Walk-Out
- Has fireplace: Yes
- Fireplace features: Wood Burning Stove
Interior area
- Living area range: 1500-2000 null
Video & virtual tour
Property
Parking
- Total spaces: 14
- Parking features: Private Double
- Has garage: Yes
Features
- Patio & porch: Patio
- Exterior features: Landscaped, Lighting, Privacy
- Pool features: None
- Has view: Yes
- View description: Trees/Woods
- Waterfront features: None
Lot
- Size: 1.95 Square Feet
- Features: Cul de Sac/Dead End, Fenced Yard, Rectangular Lot
- Topography: Dry,Flat,Wooded/Treed
Details
- Parcel number: 340530105
- Other equipment: Generator - Full
Construction
Type & style
- Home type: SingleFamily
- Property subtype: Single Family Residence
Materials
- Aluminum Siding, Brick
- Foundation: Poured Concrete
- Roof: Asphalt Shingle
Utilities & green energy
- Sewer: Septic
Community & HOA
Location
- Region: Amaranth
Financial & listing details
- Annual tax amount: C$6,121
- Date on market: 10/14/2025
ROYAL LEPAGE RCR REALTY
By pressing Contact Agent, you agree that the real estate professional identified above may call/text you about your search, which may involve use of automated means and pre-recorded/artificial voices. You don't need to consent as a condition of buying any property, goods, or services. Message/data rates may apply. You also agree to our Terms of Use. Zillow does not endorse any real estate professionals. We may share information about your recent and future site activity with your agent to help them understand what you're looking for in a home.
Price history
Price history
Price history is unavailable.
Public tax history
Public tax history
Tax history is unavailable.Climate risks
Neighborhood: L9V
Nearby schools
GreatSchools rating
No schools nearby
We couldn't find any schools near this home.
- Loading
