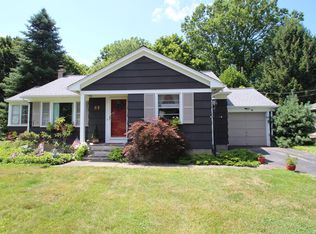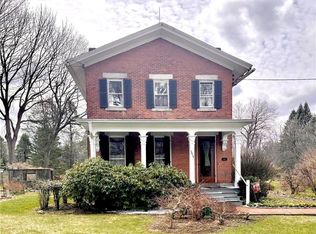Closed
$288,000
9 Woodcrest Dr, Rochester, NY 14625
3beds
1,356sqft
Single Family Residence
Built in 1954
0.46 Acres Lot
$301,600 Zestimate®
$212/sqft
$2,443 Estimated rent
Home value
$301,600
$284,000 - $323,000
$2,443/mo
Zestimate® history
Loading...
Owner options
Explore your selling options
What's special
Charming 1950s Ranch in a Prime Location! 9 Woodcrest Drive is a delightful 3-bedroom, 2-full bath home nestled on nearly half an acre. The Living room features a large picture window, beautiful wood built-ins and a wood burning fireplace. The primary suite is located at the back of the house overlooking the beautiful yard. This highly desirable location allows you to enjoy the best of both worlds—situated just minutes from shopping, top-rated restaurants, and vibrant downtown, yet moments from serene hiking trails, Corbetts Glen Park, and Ellison Park. Walk to the beloved Tree House Cafe for your morning coffee. This solidly built 1950s ranch offers the ease of one-level living with timeless charm. Located in the sought-after Penfield School District with Indian Landing Elementary, this home is perfect for those looking for quality, comfort, and convenience. Don’t miss this opportunity to own a charming home in an unbeatable location! Mold Clearance in attachments. Delayed negotiations 10 am 3/17/25.
Zillow last checked: 8 hours ago
Listing updated: April 28, 2025 at 09:15am
Listed by:
Lisa A. Benesh 585-350-8138,
RE/MAX Realty Group
Bought with:
Dahniel Rogers, 10401381857
Keller Williams Realty Greater Rochester
Source: NYSAMLSs,MLS#: R1589037 Originating MLS: Rochester
Originating MLS: Rochester
Facts & features
Interior
Bedrooms & bathrooms
- Bedrooms: 3
- Bathrooms: 2
- Full bathrooms: 2
- Main level bathrooms: 2
- Main level bedrooms: 3
Heating
- Gas, Forced Air
Appliances
- Included: Dryer, Dishwasher, Exhaust Fan, Free-Standing Range, Gas Oven, Gas Range, Gas Water Heater, Oven, Refrigerator, Range Hood, Washer
Features
- Cedar Closet(s), Separate/Formal Dining Room, Entrance Foyer, Great Room, Bedroom on Main Level, Main Level Primary
- Flooring: Carpet, Ceramic Tile, Hardwood, Varies
- Windows: Thermal Windows
- Basement: Full,Sump Pump
- Number of fireplaces: 1
Interior area
- Total structure area: 1,356
- Total interior livable area: 1,356 sqft
Property
Parking
- Total spaces: 1.5
- Parking features: Attached, Garage, Garage Door Opener, Other
- Attached garage spaces: 1.5
Accessibility
- Accessibility features: Accessible Bedroom, No Stairs
Features
- Levels: One
- Stories: 1
- Patio & porch: Deck
- Exterior features: Blacktop Driveway, Deck, Fence
- Fencing: Partial
Lot
- Size: 0.46 Acres
- Dimensions: 84 x 244
- Features: Irregular Lot, Residential Lot
Details
- Parcel number: 2642001380600003028000
- Special conditions: Standard
Construction
Type & style
- Home type: SingleFamily
- Architectural style: Ranch
- Property subtype: Single Family Residence
Materials
- Wood Siding, Copper Plumbing
- Foundation: Block
- Roof: Asphalt
Condition
- Resale
- Year built: 1954
Utilities & green energy
- Electric: Circuit Breakers
- Sewer: Connected
- Water: Connected, Public
- Utilities for property: High Speed Internet Available, Sewer Connected, Water Connected
Community & neighborhood
Location
- Region: Rochester
- Subdivision: Burrows Hills Sec B
Other
Other facts
- Listing terms: Cash,Conventional,FHA,VA Loan
Price history
| Date | Event | Price |
|---|---|---|
| 4/23/2025 | Sold | $288,000+28.1%$212/sqft |
Source: | ||
| 3/31/2025 | Pending sale | $224,900$166/sqft |
Source: | ||
| 3/20/2025 | Contingent | $224,900$166/sqft |
Source: | ||
| 3/12/2025 | Listed for sale | $224,900$166/sqft |
Source: | ||
Public tax history
| Year | Property taxes | Tax assessment |
|---|---|---|
| 2024 | -- | $200,100 |
| 2023 | -- | $200,100 |
| 2022 | -- | $200,100 +56.6% |
Find assessor info on the county website
Neighborhood: 14625
Nearby schools
GreatSchools rating
- 7/10Indian Landing Elementary SchoolGrades: K-5Distance: 1 mi
- 7/10Bay Trail Middle SchoolGrades: 6-8Distance: 2.1 mi
- 8/10Penfield Senior High SchoolGrades: 9-12Distance: 2.1 mi
Schools provided by the listing agent
- Elementary: Indian Landing Elementary
- Middle: Bay Trail Middle
- High: Penfield Senior High
- District: Penfield
Source: NYSAMLSs. This data may not be complete. We recommend contacting the local school district to confirm school assignments for this home.

