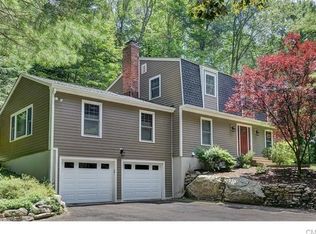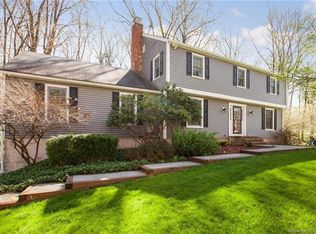Welcome to this wonderful Dutch colonial styled home! Over the years, this home has undergone some renovations that create the lifestyle that today's buyers want to have! Rooms are generously sized! On the main level, the floor plan allows for flexible use of spaces and allowing for a wide array of living and entertaining options. The kitchen features white cabinets around the perimeter and lovely blue cabinetry in the extensive center island, which is topped by white veined marble counters (68"x56"). The home has a neutral decor throughout! The oversized family room, which opens up to the kitchen and dining room, has a beautiful floor to ceiling, brick fireplace as a central focal point. The sliders open up to the backyard patio/deck. All four bedrooms are upstairs. The 2 full bathrooms have radiant heated floors! The carpeted playroom is an added bonus! The siding is Hardieboard and the deck is Azek. The large, flat, lawn to the side of the house is a wonderful place to play. This quiet lane ends in a cul de sac. Blacksmith Ridge Open Space Preserve is across the street. With historic Main Street only 1.4 miles from the house, it is fun to walk, bike or take the car to town to explore the library, quaint shops, museums, theaters and restaurants. From this house, it is easy to get to Westchester County, Manhattan and other Fairfield County communities. You will be pleased if you make an appointment to tour this home in person!
This property is off market, which means it's not currently listed for sale or rent on Zillow. This may be different from what's available on other websites or public sources.


