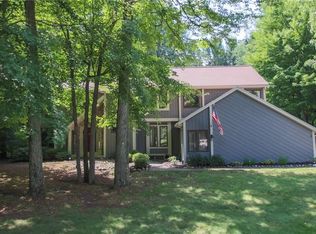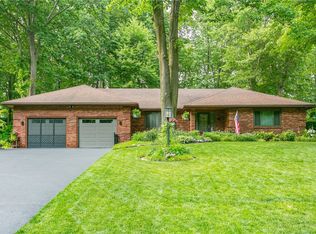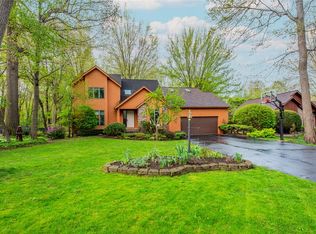Closed
$390,000
9 Woodbriar Ln, Rochester, NY 14624
3beds
2,117sqft
Single Family Residence
Built in 1985
0.52 Acres Lot
$413,900 Zestimate®
$184/sqft
$2,814 Estimated rent
Maximize your home sale
Get more eyes on your listing so you can sell faster and for more.
Home value
$413,900
$381,000 - $451,000
$2,814/mo
Zestimate® history
Loading...
Owner options
Explore your selling options
What's special
Welcome to this beautifully remodeled 3-bedroom, 2.5-bathroom ranch nestled on a serene wooded lot. This home offers modern living with brand-new bathrooms featuring sleek finishes and a contemporary design. The updated kitchen is a chef's dream, complete with an island, breakfast bar, and ample storage—perfect for entertaining or family meals. The first-floor primary suite provides a private retreat with an en-suite bath, ensuring comfort and convenience. Enjoy the ease of single-level living with a first-floor laundry room. With its stylish updates and tranquil setting, this home is the perfect blend of comfort and elegance. Offers will be considered at 8pm on Thursday 9/26.
Zillow last checked: 8 hours ago
Listing updated: November 26, 2024 at 06:45am
Listed by:
Gabrielle L. Marino 585-653-7700,
Revolution Real Estate
Bought with:
Jenna C. May, 10401269656
Keller Williams Realty Greater Rochester
Source: NYSAMLSs,MLS#: R1567203 Originating MLS: Rochester
Originating MLS: Rochester
Facts & features
Interior
Bedrooms & bathrooms
- Bedrooms: 3
- Bathrooms: 3
- Full bathrooms: 2
- 1/2 bathrooms: 1
- Main level bathrooms: 3
- Main level bedrooms: 3
Heating
- Gas, Forced Air
Cooling
- Central Air
Appliances
- Included: Double Oven, Dryer, Electric Cooktop, Gas Water Heater, Microwave, Refrigerator, Washer
- Laundry: Main Level
Features
- Breakfast Bar, Ceiling Fan(s), Eat-in Kitchen, Separate/Formal Living Room, Kitchen Island, Sliding Glass Door(s), Solid Surface Counters, Walk-In Pantry, Bedroom on Main Level, Main Level Primary, Primary Suite
- Flooring: Carpet, Luxury Vinyl, Tile, Varies
- Doors: Sliding Doors
- Basement: Full,Sump Pump
- Number of fireplaces: 1
Interior area
- Total structure area: 2,117
- Total interior livable area: 2,117 sqft
Property
Parking
- Total spaces: 2.5
- Parking features: Attached, Garage, Driveway
- Attached garage spaces: 2.5
Features
- Levels: One
- Stories: 1
- Patio & porch: Deck, Open, Patio, Porch
- Exterior features: Blacktop Driveway, Deck, Patio
Lot
- Size: 0.52 Acres
- Dimensions: 112 x 203
- Features: Near Public Transit, Residential Lot, Wooded
Details
- Additional structures: Shed(s), Storage
- Parcel number: 2622001341300004026000
- Special conditions: Standard
Construction
Type & style
- Home type: SingleFamily
- Architectural style: Ranch
- Property subtype: Single Family Residence
Materials
- Brick, Wood Siding
- Foundation: Block
- Roof: Asphalt,Shingle
Condition
- Resale
- Year built: 1985
Utilities & green energy
- Electric: Circuit Breakers
- Sewer: Connected
- Water: Connected, Public
- Utilities for property: Cable Available, High Speed Internet Available, Sewer Connected, Water Connected
Community & neighborhood
Location
- Region: Rochester
- Subdivision: Woodbriar Estates Sec 02
Other
Other facts
- Listing terms: Cash,Conventional,FHA,VA Loan
Price history
| Date | Event | Price |
|---|---|---|
| 11/19/2024 | Sold | $390,000+14.8%$184/sqft |
Source: | ||
| 9/27/2024 | Pending sale | $339,777$160/sqft |
Source: | ||
| 9/21/2024 | Listed for sale | $339,777-2.6%$160/sqft |
Source: | ||
| 6/19/2024 | Listing removed | -- |
Source: | ||
| 6/6/2024 | Listed for sale | $349,000-0.3%$165/sqft |
Source: | ||
Public tax history
| Year | Property taxes | Tax assessment |
|---|---|---|
| 2024 | -- | $386,300 +74.7% |
| 2023 | -- | $221,100 |
| 2022 | -- | $221,100 |
Find assessor info on the county website
Neighborhood: 14624
Nearby schools
GreatSchools rating
- 8/10Florence Brasser SchoolGrades: K-5Distance: 1.2 mi
- 5/10Gates Chili Middle SchoolGrades: 6-8Distance: 2 mi
- 4/10Gates Chili High SchoolGrades: 9-12Distance: 2.1 mi
Schools provided by the listing agent
- District: Gates Chili
Source: NYSAMLSs. This data may not be complete. We recommend contacting the local school district to confirm school assignments for this home.


