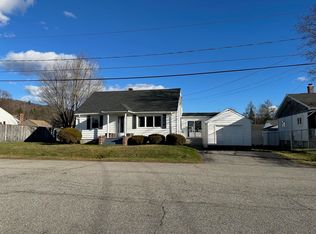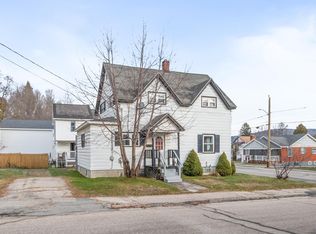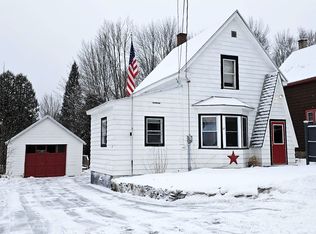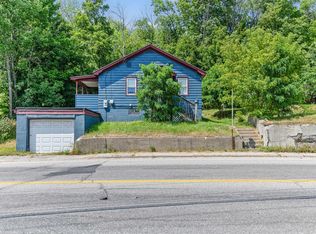Waterfront Property on Bean Brook! Step into this beautifully renovated 2-bedroom home and instantly feel at ease. Sold fully furnished—right down to the linens and home goods—it’s truly move-in ready. Set on a lovely .40-acre lot with 174 feet of serene Bean Brook waterfront, this property offers the perfect blend of privacy and recreation on a dead end street. Right across the street, Horne Field invites you to enjoy baseball, tennis, pickleball, playground fun, picnics, and even boat launching. Spend your days fishing, kayaking, canoeing, or simply relaxing by the water. With ATV access from your doorstep and snowmobile trails nearby, every season brings something to enjoy. Close to restaurants, downtown conveniences, hospitals, the medical center, schools, the college, and shopping, this home offers both tranquility and accessibility. Thoughtfully renovated from top to bottom, it’s a rare find in the heart of the North Country. Property is NOT in a Flood Zone! Call to schedule your showing today.
Active
Listed by:
Debi Davis,
RE/MAX Northern Edge Realty LLC 603-752-0003
$325,000
9 Wood Street, Berlin, NH 03570
2beds
824sqft
Est.:
Ranch
Built in 1958
0.4 Acres Lot
$-- Zestimate®
$394/sqft
$-- HOA
What's special
Dead end street
- 19 hours |
- 451 |
- 8 |
Zillow last checked: 8 hours ago
Listing updated: 8 hours ago
Listed by:
Debi Davis,
RE/MAX Northern Edge Realty LLC 603-752-0003
Source: PrimeMLS,MLS#: 5074597
Tour with a local agent
Facts & features
Interior
Bedrooms & bathrooms
- Bedrooms: 2
- Bathrooms: 1
- Full bathrooms: 1
Heating
- Oil, Baseboard, Hot Water
Cooling
- None
Appliances
- Included: Dryer, Microwave, Electric Range, Refrigerator, Washer, Water Heater off Boiler, Exhaust Fan, Water Heater
- Laundry: Laundry Hook-ups, In Basement
Features
- Ceiling Fan(s), Dining Area, Kitchen/Dining, Natural Light
- Flooring: Hardwood, Laminate, Wood
- Windows: Blinds, Window Treatments
- Basement: Bulkhead,Concrete,Concrete Floor,Full,Insulated,Exterior Stairs,Interior Stairs,Locked Storage,Storage Space,Unfinished,Interior Access,Exterior Entry,Basement Stairs,Interior Entry
- Attic: Attic with Hatch/Skuttle
- Furnished: Yes
Interior area
- Total structure area: 1,950
- Total interior livable area: 824 sqft
- Finished area above ground: 824
- Finished area below ground: 0
Property
Parking
- Parking features: Paved
Accessibility
- Accessibility features: 1st Floor Bedroom, 1st Floor Full Bathroom, 1st Floor Hrd Surfce Flr, Mailbox Access w/No Steps, Bathroom w/Tub, Hard Surface Flooring, One-Level Home, Paved Parking
Features
- Levels: One
- Stories: 1
- Has view: Yes
- View description: Water
- Has water view: Yes
- Water view: Water
- Waterfront features: Stream, Waterfront
- Body of water: Bean Brook
- Frontage length: Water frontage: 174,Road frontage: 57
Lot
- Size: 0.4 Acres
- Features: City Lot, Level, Recreational, Secluded, Trail/Near Trail, Wooded, In Town, Near Shopping, Near Skiing, Near Snowmobile Trails, Neighborhood, Near Hospital, Near ATV Trail, Near School(s)
Details
- Parcel number: BELNM00136B000004L000000
- Zoning description: RG
- Other equipment: Radon Mitigation
Construction
Type & style
- Home type: SingleFamily
- Architectural style: Ranch
- Property subtype: Ranch
Materials
- Wood Frame, Clapboard Exterior, Wood Exterior, Wood Siding
- Foundation: Block, Concrete, Concrete Slab
- Roof: Metal,Asphalt Shingle
Condition
- New construction: No
- Year built: 1958
Utilities & green energy
- Electric: 100 Amp Service, Circuit Breakers
- Sewer: Public Sewer
- Utilities for property: Cable, Phone Available
Community & HOA
Community
- Security: Carbon Monoxide Detector(s), Smoke Detector(s), Battery Smoke Detector, Hardwired Smoke Detector, HW/Batt Smoke Detector
HOA
- Amenities included: Trash Removal
Location
- Region: Berlin
Financial & listing details
- Price per square foot: $394/sqft
- Tax assessed value: $113,000
- Annual tax amount: $3,491
- Date on market: 1/21/2026
- Road surface type: Paved
Estimated market value
Not available
Estimated sales range
Not available
Not available
Price history
Price history
| Date | Event | Price |
|---|---|---|
| 7/6/2023 | Sold | $117,000-2.5%$142/sqft |
Source: | ||
| 6/27/2023 | Contingent | $120,000$146/sqft |
Source: | ||
| 4/28/2023 | Listed for sale | $120,000$146/sqft |
Source: | ||
Public tax history
Public tax history
| Year | Property taxes | Tax assessment |
|---|---|---|
| 2024 | $3,491 +33.5% | $113,000 +16.3% |
| 2023 | $2,615 -1.3% | $97,200 |
| 2022 | $2,650 +11.6% | $97,200 +49.5% |
Find assessor info on the county website
BuyAbility℠ payment
Est. payment
$1,935/mo
Principal & interest
$1260
Property taxes
$561
Home insurance
$114
Climate risks
Neighborhood: 03570
Nearby schools
GreatSchools rating
- 6/10Hillside Elementary SchoolGrades: PK-5Distance: 1.2 mi
- 3/10Berlin Junior High SchoolGrades: 6-8Distance: 1.2 mi
- 3/10Berlin Senior High SchoolGrades: 9-12Distance: 1.2 mi
Schools provided by the listing agent
- Elementary: Berlin Elementary School
- Middle: Berlin Junior High School
- High: Berlin Senior High School
- District: Berlin School District
Source: PrimeMLS. This data may not be complete. We recommend contacting the local school district to confirm school assignments for this home.




