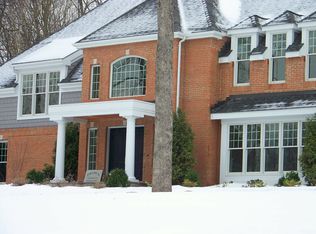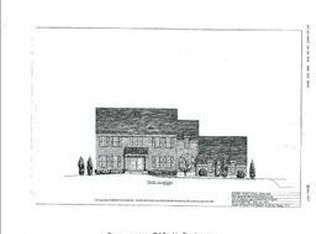Sold for $615,000 on 05/17/23
$615,000
9 Wolf Hill Road, Coventry, CT 06238
4beds
2,869sqft
Single Family Residence
Built in 2016
1.08 Acres Lot
$695,500 Zestimate®
$214/sqft
$4,104 Estimated rent
Home value
$695,500
$661,000 - $730,000
$4,104/mo
Zestimate® history
Loading...
Owner options
Explore your selling options
What's special
UNICORN SIGHTING - Meticulously maintained custom home is a must see! Quality construction and finishes throughout this nearly new construction home. Open concept living with great room, kitchen and dining area together creating the perfect entertaining space. Chef's kitchen with granite countertops, tile backsplash and soft gray cabinetry. Stainless steel appliances, double oven and breakfast bar with plenty of room for seating. Breakfast nook adorned with oversized windows bringing in lots of natural light. Great room offers built-in bookcases and gas fireplace with slate surround. 1st floor home office, laundry room, mudroom, formal dining room and a half bath. Stunning hand scraped hickory hardwood floors throughout the majority of this home. 2nd floor features primary suite with huge walk-in closet, full bathroom, dual sinks, soaking tub and separate shower. The three additional bedrooms are all located on the second floor along with a full bath accessible from the hallway. Attached 3 bay garage with plenty of room for storage. Unfinished lower level is prepped and ready for finishing with thermal boards on flooring for heat and sound proofing benefits. Basement is a walkout with access to the backyard, which extends beyond the tree line toward the historic rock wall. Meticulous and fully landscaped grounds and gardens provide stunning curb appeal. Located in the picturesque and desirable Grant Hill Estates neighborhood with acres of rolling, wooded land!
Zillow last checked: 8 hours ago
Listing updated: May 17, 2023 at 05:29pm
Listed by:
Keri and Sarah Team at William Raveis Real Estate,
Sarah Kimball 860-989-1975,
William Raveis Real Estate 860-633-0111,
Co-Listing Agent: Keri Watkins 860-558-5701,
William Raveis Real Estate
Bought with:
Keri A. Watkins, RES.0768233
William Raveis Real Estate
Co-Buyer Agent: Sarah Kimball
William Raveis Real Estate
Source: Smart MLS,MLS#: 170550827
Facts & features
Interior
Bedrooms & bathrooms
- Bedrooms: 4
- Bathrooms: 3
- Full bathrooms: 2
- 1/2 bathrooms: 1
Primary bedroom
- Features: Double-Sink, Full Bath, Granite Counters, Hardwood Floor, Tile Floor, Walk-In Closet(s)
- Level: Upper
Bedroom
- Features: Hardwood Floor
- Level: Upper
Bedroom
- Features: Hardwood Floor
- Level: Upper
Bedroom
- Features: Hardwood Floor
- Level: Upper
Bathroom
- Features: Tile Floor
- Level: Main
Bathroom
- Features: Double-Sink, Tile Floor, Tub w/Shower
- Level: Upper
Dining room
- Features: Hardwood Floor
- Level: Main
Great room
- Features: High Ceilings, Built-in Features, Fireplace, Gas Log Fireplace, Hardwood Floor
- Level: Main
Kitchen
- Features: High Ceilings, Granite Counters, Pantry, Tile Floor
- Level: Main
Office
- Features: French Doors, Hardwood Floor
- Level: Main
Heating
- Hydro Air, Propane
Cooling
- Central Air
Appliances
- Included: Oven/Range, Microwave, Refrigerator, Dishwasher, Electric Water Heater
- Laundry: Main Level
Features
- Open Floorplan, Entrance Foyer
- Basement: Full
- Attic: Access Via Hatch
- Number of fireplaces: 1
Interior area
- Total structure area: 2,869
- Total interior livable area: 2,869 sqft
- Finished area above ground: 2,869
Property
Parking
- Total spaces: 3
- Parking features: Attached, Garage Door Opener, Private
- Attached garage spaces: 3
- Has uncovered spaces: Yes
Features
- Patio & porch: Deck, Porch
- Exterior features: Rain Gutters
Lot
- Size: 1.08 Acres
- Features: Cul-De-Sac, Landscaped
Details
- Parcel number: 2501212
- Zoning: GR80
Construction
Type & style
- Home type: SingleFamily
- Architectural style: Colonial
- Property subtype: Single Family Residence
Materials
- Vinyl Siding
- Foundation: Concrete Perimeter
- Roof: Asphalt
Condition
- New construction: No
- Year built: 2016
Utilities & green energy
- Sewer: Septic Tank
- Water: Public
- Utilities for property: Cable Available
Community & neighborhood
Location
- Region: Coventry
Price history
| Date | Event | Price |
|---|---|---|
| 5/17/2023 | Sold | $615,000-5.4%$214/sqft |
Source: | ||
| 3/23/2023 | Contingent | $650,000$227/sqft |
Source: | ||
| 3/2/2023 | Listed for sale | $650,000+22.3%$227/sqft |
Source: | ||
| 10/7/2016 | Sold | $531,620+18.2%$185/sqft |
Source: | ||
| 7/21/2016 | Pending sale | $449,900$157/sqft |
Source: Reilly Real Estate,LLC #G10140897 Report a problem | ||
Public tax history
| Year | Property taxes | Tax assessment |
|---|---|---|
| 2025 | $9,966 | $314,000 |
| 2024 | $9,966 | $314,000 |
| 2023 | $9,966 +1.9% | $314,000 |
Find assessor info on the county website
Neighborhood: 06238
Nearby schools
GreatSchools rating
- NACoventry Grammar SchoolGrades: K-2Distance: 1 mi
- 7/10Capt. Nathan Hale SchoolGrades: 6-8Distance: 3.8 mi
- 9/10Coventry High SchoolGrades: 9-12Distance: 3.8 mi
Schools provided by the listing agent
- Middle: Nathan Hale,Robertson
- High: Coventry
Source: Smart MLS. This data may not be complete. We recommend contacting the local school district to confirm school assignments for this home.

Get pre-qualified for a loan
At Zillow Home Loans, we can pre-qualify you in as little as 5 minutes with no impact to your credit score.An equal housing lender. NMLS #10287.
Sell for more on Zillow
Get a free Zillow Showcase℠ listing and you could sell for .
$695,500
2% more+ $13,910
With Zillow Showcase(estimated)
$709,410
