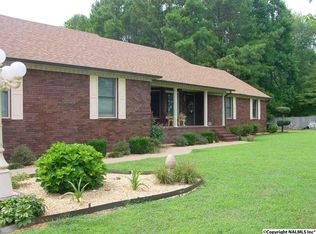Sold for $495,635 on 07/19/24
$495,635
9 Witty Mill Rd, Elkmont, AL 35620
3beds
2,180sqft
Manufactured Home
Built in 2016
6.3 Acres Lot
$509,400 Zestimate®
$227/sqft
$2,041 Estimated rent
Home value
$509,400
$453,000 - $571,000
$2,041/mo
Zestimate® history
Loading...
Owner options
Explore your selling options
What's special
This is a beautiful farm located in Elkmont, AL. This property includes a secluded 2100+/- sqft home, 2 storm shelters, a heated swimming pool, an attached two-car garage, a detached 50x30 steel building. You can find a large pond on the back of this property that attracts wildlife. The interior offers a granite island, tile shower, soaking tub, and an incredible trophy room on the back of the house overlooking the pool with vaulted ceilings, a fireplace, new floors, and a huge antler chandelier. Enjoy the amazing views this place has to offer. There is additional acreage available.
Zillow last checked: 8 hours ago
Listing updated: July 24, 2024 at 10:18pm
Listed by:
Cody Smith 256-497-6689,
Re/Max Legacy
Bought with:
Carol Sorrells, 155066
Matt Curtis Real Estate, Inc.
Source: ValleyMLS,MLS#: 21863260
Facts & features
Interior
Bedrooms & bathrooms
- Bedrooms: 3
- Bathrooms: 2
- Full bathrooms: 2
Primary bedroom
- Features: Ceiling Fan(s), Crown Molding, Wood Floor
- Level: First
- Area: 225
- Dimensions: 15 x 15
Bedroom 2
- Features: Ceiling Fan(s), Crown Molding, Wood Floor, Walk-In Closet(s)
- Level: First
- Area: 154
- Dimensions: 14 x 11
Bedroom 3
- Features: Wood Floor, Walk-In Closet(s)
- Level: First
- Area: 168
- Dimensions: 12 x 14
Kitchen
- Features: Crown Molding, Pantry, Recessed Lighting, Tile
- Level: First
- Area: 260
- Dimensions: 13 x 20
Living room
- Features: Ceiling Fan(s), Crown Molding, Wood Floor
- Level: First
- Area: 252
- Dimensions: 18 x 14
Bonus room
- Features: Ceiling Fan(s), Fireplace, LVP
- Level: First
- Area: 468
- Dimensions: 18 x 26
Utility room
- Features: Tile
- Level: First
- Area: 135
- Dimensions: 9 x 15
Heating
- Central 1
Cooling
- Central 1
Features
- Basement: Crawl Space
- Number of fireplaces: 1
- Fireplace features: One
Interior area
- Total interior livable area: 2,180 sqft
Property
Features
- Levels: One
- Stories: 1
Lot
- Size: 6.30 Acres
Details
- Parcel number: 06 01 01 0 000 001.001
Construction
Type & style
- Home type: MobileManufactured
- Architectural style: Ranch
- Property subtype: Manufactured Home
Condition
- New construction: No
- Year built: 2016
Utilities & green energy
- Sewer: Septic Tank
- Water: Public
Community & neighborhood
Location
- Region: Elkmont
- Subdivision: Metes And Bounds
Other
Other facts
- Listing agreement: Agency
Price history
| Date | Event | Price |
|---|---|---|
| 7/19/2024 | Sold | $495,635-0.9%$227/sqft |
Source: | ||
| 6/27/2024 | Pending sale | $499,900$229/sqft |
Source: | ||
| 6/13/2024 | Listed for sale | $499,900$229/sqft |
Source: | ||
Public tax history
Tax history is unavailable.
Neighborhood: 35620
Nearby schools
GreatSchools rating
- 6/10Elkmont Elementary SchoolGrades: PK-5Distance: 2.6 mi
- 5/10Elkmont High SchoolGrades: 6-12Distance: 2.6 mi
Schools provided by the listing agent
- Elementary: Elkmont (1-12)
- Middle: Elkmont (1-12)
- High: Elkmont
Source: ValleyMLS. This data may not be complete. We recommend contacting the local school district to confirm school assignments for this home.
