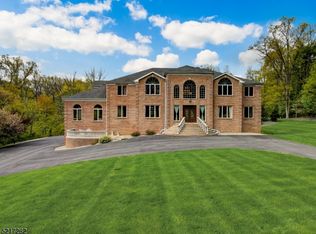"Seven Miracles" over 6500sqft of the finest architecture plus apprx 900 sqft in finished w/o bsmt, improvements include pool, patios, retaining walls, gardens, landscaping, fence, gas fire pit, finished basement boasts a sauna, bath, wet bar, rec room, lots of closet space, plus over 1200 sqft of unfinished area ready to make your own. All improvements done approx $650,000 and to prep & welcome a new buyer into this one of a kind home, $50,000 was spent on new paint, refinishing hardwood floors, new basement flooring, new light fixtures and landscaping. Very open floor plan w/ 4 fireplaces, 4 car garage, mud room, beautiful woodwork in Library, coffered & tray ceilings, bedroom with private full bath on 1st floor , Bose system in MBR, outdoor sprinkler system, plus so much more!
This property is off market, which means it's not currently listed for sale or rent on Zillow. This may be different from what's available on other websites or public sources.
