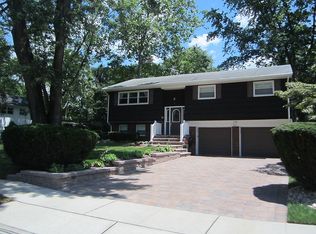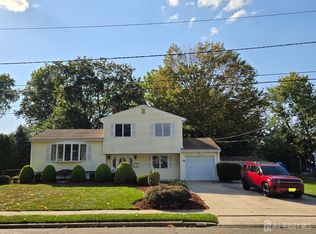Due to multiple offer situation a Final & Best will be conducted Monday 9/26/22 1PM.....Do not miss out on this elegant custom built home in the heart of the highly sought after Frost section of East Brunswick. Conveniently located within walking distance to Blue Ribbon schools. This custom home offers an open floor plan, office off the entrance. Great room features Sonos sound bar system, natural indoor brick & wet bar. Kitchen features Thermador/Bosch appliances, 12 foot Island with 2 wine fridges and a breakfast nook. Recreation room has sperate entrance to pool area, full bath & bar. 2nd level hosts 3 bedrooms and full bath as master suite sits on upper level equipped with His & Hers walk in closets. Garage was done by Garage tek. Lower level has walk in pantry. Resort back yard features inground heated salt water pool, wetbar, 2 T.V's, Flex Court basketball court, hot tub. Well maintained front of house features inground irrigation system. This home truly is a must see and will not last long!
This property is off market, which means it's not currently listed for sale or rent on Zillow. This may be different from what's available on other websites or public sources.

