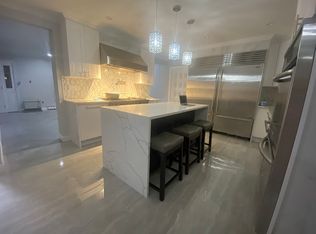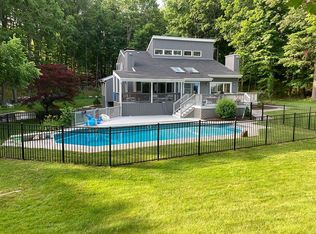Sold for $759,500
$759,500
9 Wintergreen Hill Road, Danbury, CT 06811
4beds
3,232sqft
Single Family Residence
Built in 1985
2.44 Acres Lot
$766,200 Zestimate®
$235/sqft
$4,892 Estimated rent
Home value
$766,200
$697,000 - $843,000
$4,892/mo
Zestimate® history
Loading...
Owner options
Explore your selling options
What's special
A rare opportunity to own this stately Tudor in one of the area's most distinguished subdivisions, Wintergreen Hill Estates. Set on a private 2.44-acre parcel- the largest in the community- it offers timeless architecture, elegance, and value. A newly paved driveway creates a gracious approach, leading to beautifully landscaped grounds and sweeping lawn. A grand welcoming foyer, where rooms flow seamlessly from the formal living and dining areas to the well equipped expansive kitchen, with stainless steel appls and dble ovens, yet ready for your personal updates. The spacious family room has recessed lighting and anchored by one of three working fireplaces. A four-season room with walls of windows frames the scenic views of nature and opens to the expansive, newly painted deck, perfect backyard oasis for outdoor entertaining. Upstairs, the stunning new primary suite features a spa-like retreat with soaking tub, glass shower, double vanity, and walk-in closet. Three additional generously sized bedrooms, one with its own fireplace, share the refreshed hall bath. Bonus features include freshly painted rooms, a first-floor laundry room, oversized two-car garage, abundant storage in the unfinished basement, new c/a, new heat pump, new hot water heater, new well tank and pump and over 3200 sqft of living space. With its superb location near trendy Mill Plain district, famed Richter Golf Course and easy access to major commuter routes, this is the perfect place to call home
Zillow last checked: 8 hours ago
Listing updated: November 20, 2025 at 06:20am
Listed by:
Kelly Finn (203)895-0961,
Coldwell Banker Realty 203-254-7100
Bought with:
Valeria Alvarez, RES.0820906
RE/MAX Right Choice
Source: Smart MLS,MLS#: 24125849
Facts & features
Interior
Bedrooms & bathrooms
- Bedrooms: 4
- Bathrooms: 3
- Full bathrooms: 2
- 1/2 bathrooms: 1
Primary bedroom
- Features: Remodeled, Bedroom Suite, Wall/Wall Carpet, Tile Floor
- Level: Upper
Bedroom
- Features: Fireplace, Wall/Wall Carpet
- Level: Upper
Bedroom
- Features: Wall/Wall Carpet
- Level: Upper
Bedroom
- Features: Wall/Wall Carpet
- Level: Upper
Bathroom
- Features: Tile Floor
- Level: Main
Dining room
- Features: Bay/Bow Window, Wall/Wall Carpet
- Level: Main
Family room
- Features: Fireplace, French Doors, Wall/Wall Carpet
- Level: Main
Kitchen
- Features: Ceiling Fan(s), Dining Area, Laminate Floor
- Level: Main
Living room
- Features: Fireplace, Wall/Wall Carpet
- Level: Main
Sun room
- Features: Skylight, Tile Floor, Vaulted Ceiling(s), French Doors
- Level: Main
Heating
- Forced Air, Oil
Cooling
- Central Air
Appliances
- Included: Electric Cooktop, Electric Range, Microwave, Refrigerator, Dishwasher, Trash Compactor, Washer, Dryer, Water Heater
- Laundry: Main Level
Features
- Entrance Foyer, Smart Thermostat
- Doors: Storm Door(s)
- Basement: Full,Unfinished,Heated,Storage Space,Concrete
- Attic: Pull Down Stairs
- Number of fireplaces: 3
Interior area
- Total structure area: 3,232
- Total interior livable area: 3,232 sqft
- Finished area above ground: 3,232
Property
Parking
- Total spaces: 2
- Parking features: Attached, Garage Door Opener
- Attached garage spaces: 2
Features
- Patio & porch: Porch, Enclosed, Deck
- Exterior features: Rain Gutters, Lighting
Lot
- Size: 2.44 Acres
- Features: Secluded, Subdivided, Level, Rolling Slope
Details
- Parcel number: 65525
- Zoning: RA80
Construction
Type & style
- Home type: SingleFamily
- Architectural style: Colonial
- Property subtype: Single Family Residence
Materials
- Stucco
- Foundation: Concrete Perimeter
- Roof: Asphalt
Condition
- New construction: No
- Year built: 1985
Utilities & green energy
- Sewer: Septic Tank
- Water: Well
Green energy
- Energy efficient items: Thermostat, Doors
Community & neighborhood
Security
- Security features: Security System
Community
- Community features: Near Public Transport, Golf, Health Club, Medical Facilities, Park, Shopping/Mall
Location
- Region: Danbury
- Subdivision: Wintergreen Hill Estates
Price history
| Date | Event | Price |
|---|---|---|
| 11/19/2025 | Sold | $759,500-1.2%$235/sqft |
Source: | ||
| 10/8/2025 | Pending sale | $769,000$238/sqft |
Source: | ||
| 9/25/2025 | Listed for sale | $769,000+34.9%$238/sqft |
Source: | ||
| 12/15/2021 | Sold | $570,000-1.7%$176/sqft |
Source: | ||
| 12/10/2021 | Contingent | $580,000$179/sqft |
Source: | ||
Public tax history
| Year | Property taxes | Tax assessment |
|---|---|---|
| 2025 | $10,751 +2.2% | $430,220 |
| 2024 | $10,515 +4.8% | $430,220 |
| 2023 | $10,037 +2.9% | $430,220 +24.4% |
Find assessor info on the county website
Neighborhood: 06811
Nearby schools
GreatSchools rating
- 3/10Mill Ridge Primary SchoolGrades: K-3Distance: 2.1 mi
- 3/10Rogers Park Middle SchoolGrades: 6-8Distance: 4.4 mi
- 2/10Danbury High SchoolGrades: 9-12Distance: 3 mi

Get pre-qualified for a loan
At Zillow Home Loans, we can pre-qualify you in as little as 5 minutes with no impact to your credit score.An equal housing lender. NMLS #10287.

