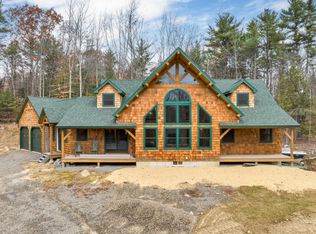Lovely lake access home in sought-after Meredith, NH. 4 bedrooms, 3 baths, which includes the 2 bedroom in-law apartment. This home on 3 acres, with shared private beach on beautiful lake Waukewan, is well-cared for and immaculate inside and out. Upstairs the home boasts hardwood floors, an updated kitchen with stainless appliances, Master bedroom with a huge walk-in closet, 1 full and 1 half bath, 3 season sunroom, 2nd bedroom and living room. On the first floor there are 2 bedrooms, an open kitchen/living/dining room, huge laundry room with extra storage and a full bath. Both floors have wood stoves with hearths. The lot is level and well-landscaped, there is a deck overlooking the yard, with 2 garages, one attached 2 car, and one detached 1 car. This home is perfect for multi-generational living, a vacation home, or both. In a fantastic location, on the quieter side of Meredith, with easy access to I-93 and yet close to town, Lake Winnipesaukee, and all the restaurants, shops and other ammenaties that bring so many people to Meredith.
This property is off market, which means it's not currently listed for sale or rent on Zillow. This may be different from what's available on other websites or public sources.
