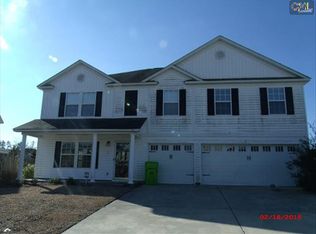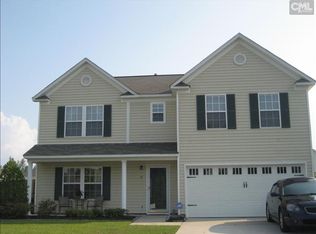Beautiful 5 Bedroom PLUS Loft on Cul-de-Sac. Home has many upgrades to kitchen, flooring, and other areas. Guest room on main floor with access to full bath. Master has two over-sized walk in closets, double vanities, separate tub & shower. Enjoy your kitchen will new appliances and huge island upgrade. Family room opens to kitchen and eat in area with nice open concept and has great fireplace for those cozy cool nights. Vinyl Plank waterproof & resilient flooring upgraded downstairs and french doors upgraded in eat in area. Dining room has chair railing and crown molding. Two of the main bedrooms have private access to hall baths. Enjoy those cool evenings out on your screened in porch overlooking a large backyard. Spacious 3 car garage for all your cars and additional storage. Home located in award winning Richland School District and close to Sand Hill Mall that includes dining , banking, shopping, and recreational facilities. Don't miss out on this better than new home. Call today.
This property is off market, which means it's not currently listed for sale or rent on Zillow. This may be different from what's available on other websites or public sources.

