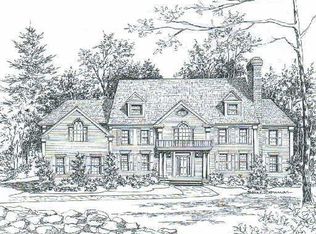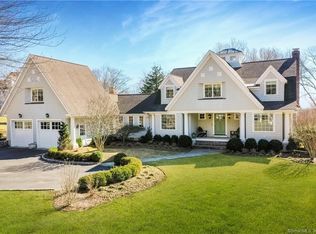Sold for $3,576,000 on 08/15/24
$3,576,000
9 Windy Hill Road, Westport, CT 06880
5beds
6,560sqft
Single Family Residence
Built in 2002
1.08 Acres Lot
$3,861,600 Zestimate®
$545/sqft
$18,210 Estimated rent
Home value
$3,861,600
$3.44M - $4.32M
$18,210/mo
Zestimate® history
Loading...
Owner options
Explore your selling options
What's special
Welcome to your dream home! Nestled on a pristine one-acre lot at the end of a sought-after cul-de-sac, this exquisite 5-bedroom, 4-bath, and 2-half-bath residence offers a perfect blend of luxury and convenience. Located just a stone's throw from town, you'll have easy access to award-winning restaurants, shopping, and schools. The heart of this home is the chef's kitchen, an entertainer's delight featuring top-of-the-line Viking and Sub-Zero appliances, a spacious eat-in area, and seamless flow into the family room. Here, you'll find a cozy fireplace and French doors that open to a charming stone patio with a European ambiance, complete with a heated gunite pool. Host unforgettable gatherings in the formal dining room and luxurious living room with a wood-burning fireplace. For those working remotely, a private office provides the perfect quiet space for productivity. Upstairs, the primary suite awaits with a generous walk-in closet, a spa-like primary bath, and a sun filled sitting room. Four additional bedrooms include two with ensuite baths and two sharing a Jack and Jill bath, offering ample space for family and guests. The lower level is designed for fun and fitness, featuring a game room, ping pong area, and a full gym. City water, city sewer, natural gas, and a full-house generator! This meticulously maintained home is a rare find. Don't miss the opportunity to make it yours!
Zillow last checked: 8 hours ago
Listing updated: October 01, 2024 at 01:00am
Listed by:
Elizabeth Steffen 203-434-2578,
Higgins Group Bedford Square 203-226-0300,
Kit Tingley 203-524-0160,
Higgins Group Bedford Square
Bought with:
Meredith Cohen, RES.0795887
William Raveis Real Estate
Source: Smart MLS,MLS#: 24018640
Facts & features
Interior
Bedrooms & bathrooms
- Bedrooms: 5
- Bathrooms: 6
- Full bathrooms: 4
- 1/2 bathrooms: 2
Primary bedroom
- Features: High Ceilings, Bedroom Suite, Fireplace, Walk-In Closet(s), Hardwood Floor
- Level: Upper
Bedroom
- Features: High Ceilings, Jack & Jill Bath, Hardwood Floor
- Level: Upper
Bedroom
- Features: High Ceilings, Full Bath, Hardwood Floor
- Level: Upper
Bedroom
- Features: High Ceilings, Full Bath, Hardwood Floor
- Level: Upper
Bedroom
- Features: High Ceilings, Jack & Jill Bath, Hardwood Floor
- Level: Upper
Primary bathroom
- Features: Skylight, Double-Sink, Stall Shower, Whirlpool Tub, Walk-In Closet(s)
- Level: Upper
Dining room
- Features: High Ceilings, Hardwood Floor
- Level: Main
Family room
- Features: High Ceilings, Wet Bar, Fireplace, French Doors, Patio/Terrace, Hardwood Floor
- Level: Main
Kitchen
- Features: High Ceilings, Dining Area, Kitchen Island, Pantry, Hardwood Floor
- Level: Main
Living room
- Features: High Ceilings, Fireplace, Hardwood Floor
- Level: Main
Office
- Features: High Ceilings, Bookcases, Built-in Features, Hardwood Floor
- Level: Main
Rec play room
- Features: High Ceilings, Wall/Wall Carpet
- Level: Lower
Sun room
- Features: Hardwood Floor
- Level: Upper
Heating
- Forced Air, Natural Gas
Cooling
- Central Air
Appliances
- Included: Gas Range, Microwave, Range Hood, Subzero, Dishwasher, Disposal, Washer, Dryer, Gas Water Heater, Water Heater
- Laundry: Main Level
Features
- Sound System, Central Vacuum, Entrance Foyer
- Basement: Full,Finished
- Attic: Walk-up
- Number of fireplaces: 3
Interior area
- Total structure area: 6,560
- Total interior livable area: 6,560 sqft
- Finished area above ground: 4,860
- Finished area below ground: 1,700
Property
Parking
- Total spaces: 3
- Parking features: Attached
- Attached garage spaces: 3
Features
- Has private pool: Yes
- Pool features: Gunite, Heated, Fenced, In Ground
- Waterfront features: Beach Access
Lot
- Size: 1.08 Acres
- Features: Level, Cul-De-Sac, Landscaped
Details
- Parcel number: 419215
- Zoning: AA
Construction
Type & style
- Home type: SingleFamily
- Architectural style: Colonial
- Property subtype: Single Family Residence
Materials
- Clapboard
- Foundation: Concrete Perimeter
- Roof: Asphalt
Condition
- New construction: No
- Year built: 2002
Utilities & green energy
- Sewer: Public Sewer
- Water: Public
Community & neighborhood
Security
- Security features: Security System
Community
- Community features: Near Public Transport, Golf, Paddle Tennis, Park, Public Rec Facilities, Tennis Court(s)
Location
- Region: Westport
- Subdivision: Roseville/North Ave
Price history
| Date | Event | Price |
|---|---|---|
| 8/15/2024 | Sold | $3,576,000+15.4%$545/sqft |
Source: | ||
| 6/12/2024 | Pending sale | $3,099,000$472/sqft |
Source: | ||
| 5/23/2024 | Listed for sale | $3,099,000+79.7%$472/sqft |
Source: | ||
| 7/1/2002 | Sold | $1,725,000+263.2%$263/sqft |
Source: Public Record | ||
| 6/19/2000 | Sold | $475,000$72/sqft |
Source: Public Record | ||
Public tax history
| Year | Property taxes | Tax assessment |
|---|---|---|
| 2025 | $25,120 +4.8% | $1,331,900 +3.5% |
| 2024 | $23,962 +1.5% | $1,286,900 |
| 2023 | $23,615 +1.6% | $1,286,900 |
Find assessor info on the county website
Neighborhood: Staples
Nearby schools
GreatSchools rating
- 9/10Long Lots SchoolGrades: K-5Distance: 1.3 mi
- 8/10Bedford Middle SchoolGrades: 6-8Distance: 1.3 mi
- 10/10Staples High SchoolGrades: 9-12Distance: 1.1 mi
Schools provided by the listing agent
- Elementary: Long Lots
- Middle: Bedford
- High: Staples
Source: Smart MLS. This data may not be complete. We recommend contacting the local school district to confirm school assignments for this home.
Sell for more on Zillow
Get a free Zillow Showcase℠ listing and you could sell for .
$3,861,600
2% more+ $77,232
With Zillow Showcase(estimated)
$3,938,832
