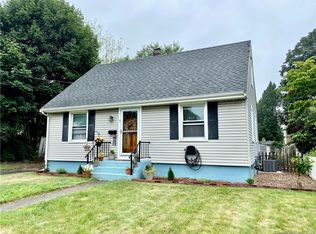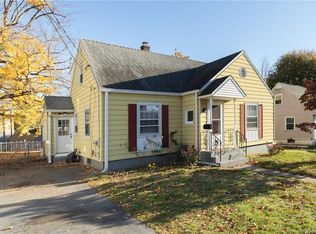Sold for $380,000
$380,000
9 Windsor Road, Hamden, CT 06517
4beds
1,934sqft
Single Family Residence
Built in 1951
7,840.8 Square Feet Lot
$401,500 Zestimate®
$196/sqft
$2,950 Estimated rent
Home value
$401,500
$353,000 - $454,000
$2,950/mo
Zestimate® history
Loading...
Owner options
Explore your selling options
What's special
This beautifully remodeled 4 bedroom, 1 bath Cape features refinished hardwood floors throughout, adding warmth and character to the home. The updated kitchen boasts modern white shaker cabinets, sleek quartz countertops and stainless steel appliances. A fully renovated bathroom includes a stylishly tiled tub area. Just off the kitchen, step down into a cozy family room with easy access to both the backyard and the basement. The home is equipped with a newer gas hot air furnace and gas hot water heater for efficient heating. Additional updates include a new roof, a freshly paved driveway, durable vinyl siding and thermal windows for energy efficiency. The finished lower level provides extra living space, perfect for a recreation room or home office, adding to the overall appeal and functionality of this inviting home. Make your appointment today before its gone!
Zillow last checked: 8 hours ago
Listing updated: November 13, 2024 at 01:20pm
Listed by:
Carrie Korenkiewicz 860-276-5802,
Berkshire Hathaway NE Prop. 860-621-6821
Bought with:
Leticia Rodriguez, REB.0795548
Regency Real Estate, LLC
Source: Smart MLS,MLS#: 24049499
Facts & features
Interior
Bedrooms & bathrooms
- Bedrooms: 4
- Bathrooms: 1
- Full bathrooms: 1
Primary bedroom
- Features: Ceiling Fan(s), Hardwood Floor
- Level: Upper
- Area: 288 Square Feet
- Dimensions: 16 x 18
Bedroom
- Features: Ceiling Fan(s), Hardwood Floor
- Level: Upper
- Area: 252 Square Feet
- Dimensions: 14 x 18
Bedroom
- Features: Ceiling Fan(s), Hardwood Floor
- Level: Main
- Area: 176 Square Feet
- Dimensions: 11 x 16
Bedroom
- Features: Ceiling Fan(s), Hardwood Floor
- Level: Main
- Area: 132 Square Feet
- Dimensions: 11 x 12
Family room
- Features: Ceiling Fan(s), Vinyl Floor
- Level: Main
- Area: 180 Square Feet
- Dimensions: 10 x 18
Kitchen
- Features: Remodeled, Quartz Counters, Tile Floor
- Level: Main
- Area: 130 Square Feet
- Dimensions: 10 x 13
Living room
- Features: Hardwood Floor
- Level: Main
- Area: 255 Square Feet
- Dimensions: 15 x 17
Rec play room
- Features: Vinyl Floor
- Level: Lower
- Area: 638 Square Feet
- Dimensions: 22 x 29
Heating
- Forced Air, Natural Gas
Cooling
- Ceiling Fan(s)
Appliances
- Included: Oven/Range, Microwave, Dishwasher, Gas Water Heater, Water Heater
- Laundry: Lower Level
Features
- Windows: Thermopane Windows
- Basement: Full,Interior Entry,Partially Finished
- Attic: None
- Has fireplace: No
Interior area
- Total structure area: 1,934
- Total interior livable area: 1,934 sqft
- Finished area above ground: 1,296
- Finished area below ground: 638
Property
Parking
- Total spaces: 1
- Parking features: Attached
- Attached garage spaces: 1
Lot
- Size: 7,840 sqft
- Features: Level
Details
- Parcel number: 1130470
- Zoning: R4
Construction
Type & style
- Home type: SingleFamily
- Architectural style: Cape Cod
- Property subtype: Single Family Residence
Materials
- Vinyl Siding
- Foundation: Concrete Perimeter
- Roof: Asphalt
Condition
- New construction: No
- Year built: 1951
Utilities & green energy
- Sewer: Public Sewer
- Water: Public
Green energy
- Energy efficient items: Windows
Community & neighborhood
Community
- Community features: Medical Facilities, Park, Playground, Near Public Transport, Shopping/Mall
Location
- Region: Hamden
Price history
| Date | Event | Price |
|---|---|---|
| 11/13/2024 | Sold | $380,000+8.6%$196/sqft |
Source: | ||
| 10/19/2024 | Pending sale | $350,000$181/sqft |
Source: | ||
| 9/30/2024 | Contingent | $350,000$181/sqft |
Source: | ||
| 9/27/2024 | Listed for sale | $350,000+62.8%$181/sqft |
Source: | ||
| 7/18/2024 | Sold | $215,000-17.3%$111/sqft |
Source: | ||
Public tax history
| Year | Property taxes | Tax assessment |
|---|---|---|
| 2025 | $12,351 +78% | $238,070 +90.9% |
| 2024 | $6,937 -1.4% | $124,740 |
| 2023 | $7,033 +1.6% | $124,740 |
Find assessor info on the county website
Neighborhood: 06517
Nearby schools
GreatSchools rating
- 5/10Ridge Hill SchoolGrades: PK-6Distance: 0.4 mi
- 4/10Hamden Middle SchoolGrades: 7-8Distance: 2.8 mi
- 4/10Hamden High SchoolGrades: 9-12Distance: 2.3 mi
Schools provided by the listing agent
- High: Hamden
Source: Smart MLS. This data may not be complete. We recommend contacting the local school district to confirm school assignments for this home.
Get pre-qualified for a loan
At Zillow Home Loans, we can pre-qualify you in as little as 5 minutes with no impact to your credit score.An equal housing lender. NMLS #10287.
Sell with ease on Zillow
Get a Zillow Showcase℠ listing at no additional cost and you could sell for —faster.
$401,500
2% more+$8,030
With Zillow Showcase(estimated)$409,530

