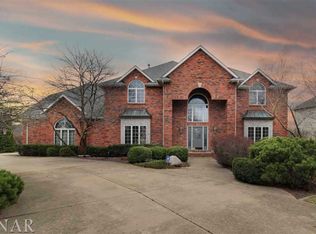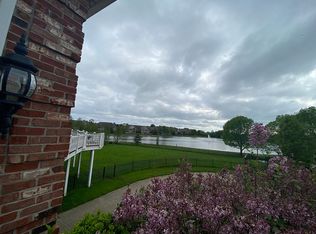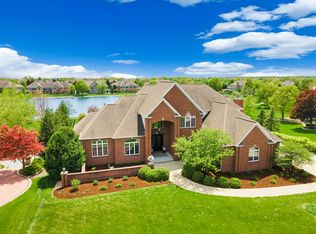Closed
$870,000
9 Windsong Way, Bloomington, IL 61704
8beds
8,270sqft
Single Family Residence
Built in 1997
0.66 Acres Lot
$941,600 Zestimate®
$105/sqft
$3,749 Estimated rent
Home value
$941,600
$857,000 - $1.05M
$3,749/mo
Zestimate® history
Loading...
Owner options
Explore your selling options
What's special
Welcome to 9 Windsong Way, a stunning 8,000+ square foot estate in Bloomington, IL, nestled on a breathtaking 2/3-acre, fully fenced, lakeview lot. This magnificent 8-bedroom, 6-full-bath, 2-half-bath home offers unparalleled luxury and functionality on one of the finest lots in the area. Step into the grand main floor, where 18-foot coffered ceilings crown the great room, complemented by tall windows showcasing pristine lake views, a composite deck, and a meticulously landscaped backyard. The large eat-in kitchen flows seamlessly into the great room, perfect for gatherings, while the elegant dining room boasts gleaming wood floors that extend throughout the main level. A primary suite on this floor offers convenience and privacy, accompanied by a second family room ideal for entertaining. Additional highlights include a spacious pantry, a large laundry room, and four garage bays. The home's Dryvit exterior, freshly painted in 2023, is complemented by mature landscaping and a new roof (2020). Upstairs, discover another luxurious primary suite, five additional bedrooms, and a versatile eighth bedroom currently serving as a large closet (easily convertible back). Six of the eight bedrooms feature their own en suite bathrooms, ensuring comfort for all. The 2,600-square-foot walkout basement is an entertainer's dream, with a wet bar, theater room, an additional bedroom with en suite, and ample storage. Outside, the expansive fenced backyard offers a large patio, a main-floor deck, and a concrete pad with a basketball hoop, all overlooking serene lake views. Recent updates include new water heaters (2022) and newer HVAC units, ensuring modern efficiency. This extraordinary estate combines vast living space, thoughtful design, and a prime location, making it a rare opportunity in Bloomington. Schedule your private tour today!
Zillow last checked: 8 hours ago
Listing updated: June 19, 2025 at 01:36am
Listing courtesy of:
Sean Caldwell 309-846-0528,
RE/MAX Rising
Bought with:
Taylor Hoffman
Coldwell Banker Real Estate Group
Source: MRED as distributed by MLS GRID,MLS#: 12335323
Facts & features
Interior
Bedrooms & bathrooms
- Bedrooms: 8
- Bathrooms: 8
- Full bathrooms: 6
- 1/2 bathrooms: 2
Primary bedroom
- Features: Flooring (Carpet), Window Treatments (All), Bathroom (Full)
- Level: Second
- Area: 330 Square Feet
- Dimensions: 15X22
Bedroom 2
- Features: Flooring (Carpet), Window Treatments (All)
- Level: Main
- Area: 240 Square Feet
- Dimensions: 15X16
Bedroom 3
- Features: Flooring (Carpet), Window Treatments (All)
- Level: Second
- Area: 195 Square Feet
- Dimensions: 13X15
Bedroom 4
- Features: Flooring (Carpet), Window Treatments (All)
- Level: Second
- Area: 195 Square Feet
- Dimensions: 13X15
Bedroom 5
- Features: Flooring (Carpet)
- Level: Second
- Area: 255 Square Feet
- Dimensions: 15X17
Bedroom 6
- Features: Flooring (Carpet)
- Level: Second
- Area: 196 Square Feet
- Dimensions: 14X14
Other
- Features: Flooring (Carpet)
- Level: Second
- Area: 240 Square Feet
- Dimensions: 15X16
Other
- Features: Flooring (Carpet)
- Level: Basement
- Area: 225 Square Feet
- Dimensions: 15X15
Dining room
- Features: Flooring (Hardwood), Window Treatments (All)
- Level: Main
- Area: 255 Square Feet
- Dimensions: 15X17
Family room
- Features: Flooring (Carpet), Window Treatments (All)
- Level: Main
- Area: 288 Square Feet
- Dimensions: 16X18
Other
- Features: Flooring (Carpet), Window Treatments (All)
- Level: Basement
- Area: 748 Square Feet
- Dimensions: 22X34
Foyer
- Features: Flooring (Hardwood)
- Level: Main
- Area: 182 Square Feet
- Dimensions: 14X13
Kitchen
- Features: Kitchen (Eating Area-Table Space, Pantry-Closet), Flooring (Hardwood), Window Treatments (All)
- Level: Main
- Area: 572 Square Feet
- Dimensions: 22X26
Laundry
- Features: Flooring (Vinyl), Window Treatments (All)
- Level: Main
- Area: 128 Square Feet
- Dimensions: 8X16
Living room
- Features: Flooring (Hardwood), Window Treatments (All)
- Level: Main
- Area: 396 Square Feet
- Dimensions: 22X18
Other
- Features: Flooring (Carpet), Window Treatments (All)
- Level: Main
- Area: 256 Square Feet
- Dimensions: 16X16
Other
- Features: Flooring (Carpet), Window Treatments (All)
- Level: Basement
- Area: 224 Square Feet
- Dimensions: 14X16
Other
- Features: Flooring (Carpet)
- Level: Basement
- Area: 462 Square Feet
- Dimensions: 14X33
Heating
- Forced Air, Natural Gas
Cooling
- Central Air
Appliances
- Included: Dishwasher, Refrigerator, Range, Microwave, Humidifier
- Laundry: Gas Dryer Hookup, Electric Dryer Hookup
Features
- 1st Floor Full Bath, Cathedral Ceiling(s), Wet Bar, Built-in Features, Walk-In Closet(s)
- Basement: Finished,Full,Walk-Out Access
- Number of fireplaces: 2
- Fireplace features: Gas Log, Attached Fireplace Doors/Screen, Family Room, Living Room
Interior area
- Total structure area: 8,270
- Total interior livable area: 8,270 sqft
- Finished area below ground: 2,282
Property
Parking
- Total spaces: 4
- Parking features: Concrete, Garage Door Opener, On Site, Garage Owned, Attached, Garage
- Attached garage spaces: 4
- Has uncovered spaces: Yes
Accessibility
- Accessibility features: No Disability Access
Features
- Stories: 2
- Patio & porch: Patio, Deck
- Has view: Yes
- View description: Back of Property
- Water view: Back of Property
- Waterfront features: Pond
Lot
- Size: 0.66 Acres
- Dimensions: 120X238
- Features: Mature Trees, Landscaped
Details
- Parcel number: 1530451011
- Special conditions: None
- Other equipment: Intercom, Central Vacuum, Ceiling Fan(s), Sprinkler-Lawn
Construction
Type & style
- Home type: SingleFamily
- Architectural style: Traditional
- Property subtype: Single Family Residence
Materials
- Stucco, Synthetic Stucco
- Foundation: Concrete Perimeter
- Roof: Asphalt
Condition
- New construction: No
- Year built: 1997
Utilities & green energy
- Sewer: Public Sewer
- Water: Public
Community & neighborhood
Security
- Security features: Security System
Location
- Region: Bloomington
- Subdivision: Hawthorne Ii
HOA & financial
HOA
- Has HOA: Yes
- HOA fee: $375 annually
- Services included: Lake Rights
Other
Other facts
- Listing terms: Conventional
- Ownership: Fee Simple
Price history
| Date | Event | Price |
|---|---|---|
| 6/6/2025 | Sold | $870,000-0.6%$105/sqft |
Source: | ||
| 5/3/2025 | Contingent | $874,900$106/sqft |
Source: | ||
| 4/23/2025 | Listed for sale | $874,900+23.2%$106/sqft |
Source: | ||
| 3/1/2011 | Sold | $710,000-11.1%$86/sqft |
Source: | ||
| 1/16/2011 | Pending sale | $799,000$97/sqft |
Source: Keller Williams Realty #2092780 | ||
Public tax history
| Year | Property taxes | Tax assessment |
|---|---|---|
| 2023 | $20,276 -1.5% | $245,318 +2.6% |
| 2022 | $20,593 +1.4% | $239,055 +2.6% |
| 2021 | $20,301 | $233,066 |
Find assessor info on the county website
Neighborhood: 61704
Nearby schools
GreatSchools rating
- 6/10Benjamin Elementary SchoolGrades: K-5Distance: 3.9 mi
- 7/10Evans Junior High SchoolGrades: 6-8Distance: 5 mi
- 8/10Normal Community High SchoolGrades: 9-12Distance: 1.9 mi
Schools provided by the listing agent
- Elementary: Benjamin Elementary
- Middle: Chiddix Jr High
- High: Normal Community High School
- District: 5
Source: MRED as distributed by MLS GRID. This data may not be complete. We recommend contacting the local school district to confirm school assignments for this home.

Get pre-qualified for a loan
At Zillow Home Loans, we can pre-qualify you in as little as 5 minutes with no impact to your credit score.An equal housing lender. NMLS #10287.



