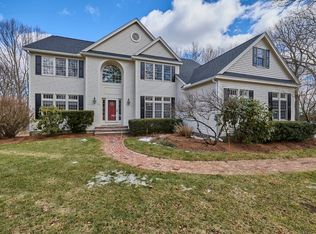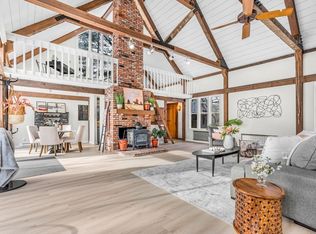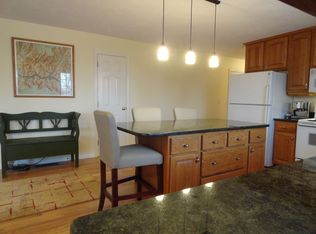Original owners are ready to give the opportunity to own their custom built home with over 3000 sq.ft. of gracious living. Set on over 1.5 acres of beautifully manicured grounds this home sits in a cul de sac enclave of 4 homes. Contemporary flair with the vaulted ceiling living room and loft ,updated kitchen opens out into fireplaced family room and sunroom with deck access.. A 1st floor study is down a hall for ultimate privacy. Second floor master has a vaulted ceiling and private bath overlooking a private backyard. Addtional 3 companion bedrooms with main bath rounds off the floor with a loft/office . The full unfinished basement is ready to finish or use as a work shop and storage with easy outside access. Great location close to commuting routes,Assabet River for canoeing ,Lake Boon for boating and beach. Not to be missed!
This property is off market, which means it's not currently listed for sale or rent on Zillow. This may be different from what's available on other websites or public sources.


