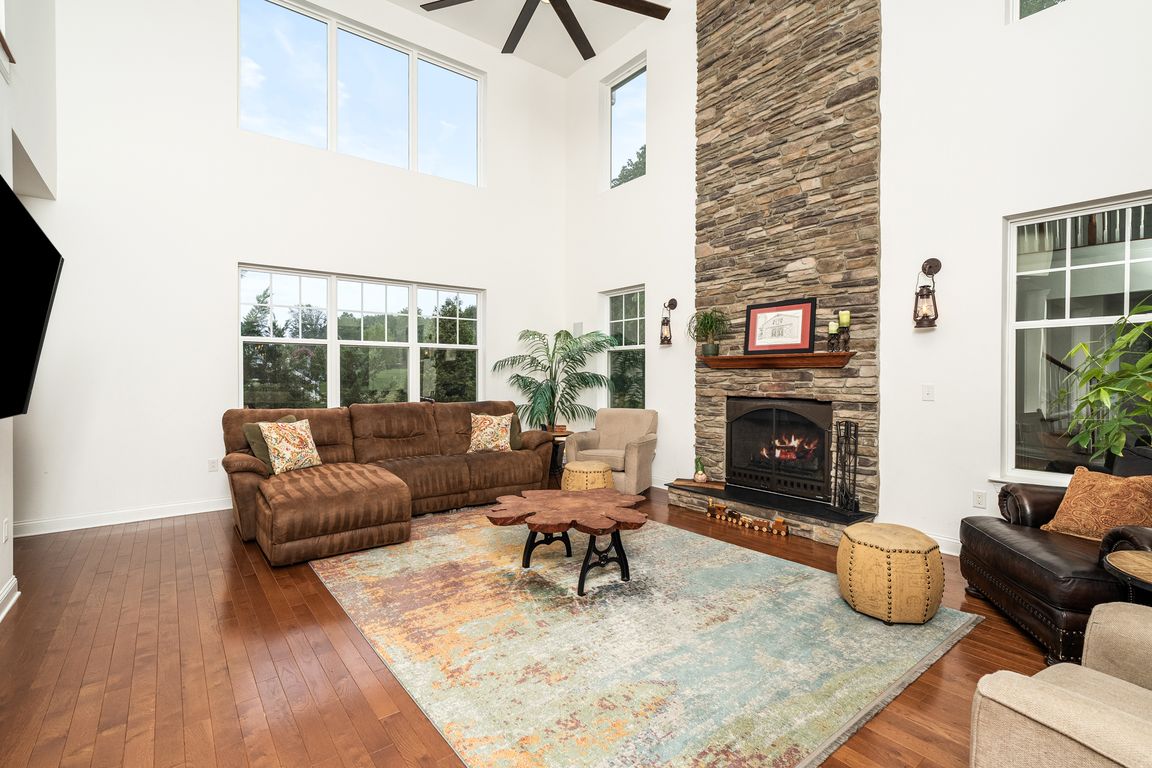
Pending
$1,599,999
4beds
5,613sqft
9 Windflower Ct, Robbinsville, NJ 08691
4beds
5,613sqft
Single family residence
Built in 2017
0.62 Acres
3 Attached garage spaces
$285 price/sqft
$680 annually HOA fee
What's special
In-ground irrigation systemStone heatilator gas fireplaceHigh ceilingsLarge screened-in porchFinished basementTwo-story ceilingsSerene wooded backdrop
Welcome to 9 Windflower Court - Tucked away on a quiet cul-de-sac in the prestigious Estates at Robbinsville, this extraordinary residence isn’t just a home — it’s a lifestyle. With over 4,000 sq. ft. of refined living space (plus a 1,500 sq. ft. finished basement), every corner has been thoughtfully designed ...
- 56 days |
- 1,211 |
- 30 |
Source: Bright MLS,MLS#: NJME2062740
Travel times
Family Room
Kitchen
Primary Bedroom
Screened Porch
Basement (Finished)
Zillow last checked: 7 hours ago
Listing updated: October 10, 2025 at 03:28am
Listed by:
Desiree Daniels 609-587-9300,
RE/MAX Tri County
Source: Bright MLS,MLS#: NJME2062740
Facts & features
Interior
Bedrooms & bathrooms
- Bedrooms: 4
- Bathrooms: 4
- Full bathrooms: 3
- 1/2 bathrooms: 1
- Main level bathrooms: 1
Rooms
- Room types: Living Room, Dining Room, Primary Bedroom, Bedroom 2, Bedroom 3, Bedroom 4, Kitchen, Family Room, Basement, Foyer, Breakfast Room, Study, Laundry, Storage Room, Primary Bathroom
Primary bedroom
- Features: Attached Bathroom
- Level: Upper
- Area: 330 Square Feet
- Dimensions: 15 x 22
Bedroom 2
- Features: Jack and Jill Bathroom
- Level: Upper
- Area: 168 Square Feet
- Dimensions: 12 x 14
Bedroom 3
- Features: Jack and Jill Bathroom
- Level: Upper
- Area: 154 Square Feet
- Dimensions: 14 x 11
Bedroom 4
- Features: Attached Bathroom
- Level: Upper
- Area: 154 Square Feet
- Dimensions: 11 x 14
Primary bathroom
- Level: Upper
- Area: 182 Square Feet
- Dimensions: 14 x 13
Basement
- Level: Lower
- Area: 1496 Square Feet
- Dimensions: 44 x 34
Breakfast room
- Level: Main
- Area: 187 Square Feet
- Dimensions: 11 x 17
Dining room
- Level: Main
- Length: 20 Feet
Family room
- Level: Main
- Area: 374 Square Feet
- Dimensions: 22 x 17
Foyer
- Level: Main
- Area: 192 Square Feet
- Dimensions: 12 x 16
Kitchen
- Level: Main
- Area: 204 Square Feet
- Dimensions: 12 x 17
Laundry
- Level: Upper
- Area: 48 Square Feet
- Dimensions: 8 x 6
Living room
- Level: Main
- Area: 225 Square Feet
- Dimensions: 15 x 15
Mud room
- Level: Main
- Area: 65 Square Feet
- Dimensions: 5 x 13
Storage room
- Level: Lower
- Area: 456 Square Feet
- Dimensions: 19 x 24
Study
- Level: Main
- Area: 168 Square Feet
- Dimensions: 12 x 14
Heating
- Forced Air, Natural Gas
Cooling
- Central Air, Natural Gas
Appliances
- Included: Gas Water Heater
- Laundry: Laundry Room, Mud Room
Features
- Basement: Finished
- Has fireplace: No
Interior area
- Total structure area: 5,613
- Total interior livable area: 5,613 sqft
- Finished area above ground: 4,024
- Finished area below ground: 1,589
Property
Parking
- Total spaces: 3
- Parking features: Storage, Attached
- Attached garage spaces: 3
Accessibility
- Accessibility features: None
Features
- Levels: Two
- Stories: 2
- Pool features: None
Lot
- Size: 0.62 Acres
Details
- Additional structures: Above Grade, Below Grade
- Parcel number: 120000500033 07
- Zoning: RR
- Special conditions: Standard
Construction
Type & style
- Home type: SingleFamily
- Architectural style: Colonial
- Property subtype: Single Family Residence
Materials
- Mixed
- Foundation: Block
Condition
- New construction: No
- Year built: 2017
Utilities & green energy
- Sewer: Public Sewer
- Water: Public
Community & HOA
Community
- Subdivision: None Available
HOA
- Has HOA: Yes
- HOA fee: $680 annually
Location
- Region: Robbinsville
- Municipality: ROBBINSVILLE TWP
Financial & listing details
- Price per square foot: $285/sqft
- Tax assessed value: $915,000
- Annual tax amount: $30,579
- Date on market: 8/23/2025
- Listing agreement: Exclusive Right To Sell
- Exclusions: Garage Refrigerator, Primary Bedroom Curtains, Sunroom Speakers, And Main Sound System.
- Ownership: Fee Simple