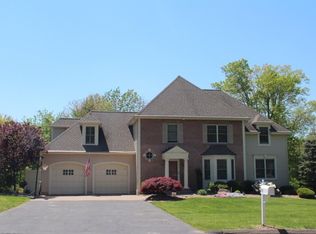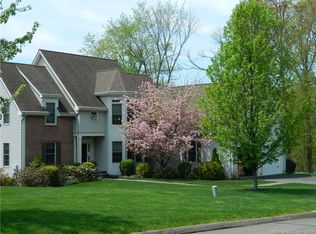Sold for $727,500 on 03/22/24
$727,500
9 Winchester Way, Cromwell, CT 06416
5beds
4,342sqft
Single Family Residence
Built in 2003
0.38 Acres Lot
$788,000 Zestimate®
$168/sqft
$4,977 Estimated rent
Home value
$788,000
$749,000 - $827,000
$4,977/mo
Zestimate® history
Loading...
Owner options
Explore your selling options
What's special
Step inside and be greeted by the spacious foyer, large enough to accommodate all your guests. This home offers a seamless flow, with hardwood floors throughout most of the first floor, connecting the formal sitting room, dining room and kitchen. The family room features a warm gas fireplace and down the hall you'll find an office. The well-appointed kitchen is complete with ample cabinet space, a center island with room for an informal table, and a slider that lead to the Trex deck, perfect for alfresco dining. The adjacent dining area makes entertaining a breeze, while a half bathroom adds convenience to the first floor. Upstairs, you'll discover the primary suite with new California closet and en-suite bath, laundry room and a versatile 16' x 15' bonus room. Three additional bedrooms and another bathroom ensures plenty of space for everyone and their guests. The fully finished basement offers endless possibilities, featuring an additional bedroom and a cozy movie room. The outdoor space is equally impressive, boasting a half basketball court, providing fun and entertainment for all ages. This home is not just beautiful; it's meticulously maintained, with new central air conditioning, new appliances, and an enlarged composite deck for all your outdoor activities. Don't miss this opportunity to own an exceptional family home that has it all – space, style, and entertainment options. Come and make this your home today!
Zillow last checked: 8 hours ago
Listing updated: April 18, 2024 at 10:53am
Listed by:
Tom Carroll 860-392-9003,
William Pitt Sotheby's Int'l 860-777-1800
Bought with:
Nancy Lydell, RES.0752712
Calcagni Real Estate
Source: Smart MLS,MLS#: 170623810
Facts & features
Interior
Bedrooms & bathrooms
- Bedrooms: 5
- Bathrooms: 4
- Full bathrooms: 3
- 1/2 bathrooms: 1
Primary bedroom
- Features: Whirlpool Tub, Walk-In Closet(s)
- Level: Upper
- Area: 247.5 Square Feet
- Dimensions: 16.5 x 15
Bedroom
- Level: Upper
- Area: 192 Square Feet
- Dimensions: 16 x 12
Bedroom
- Level: Upper
- Area: 533 Square Feet
- Dimensions: 26 x 20.5
Bedroom
- Level: Lower
- Area: 168 Square Feet
- Dimensions: 14 x 12
Bedroom
- Level: Upper
- Area: 189 Square Feet
- Dimensions: 13.5 x 14
Bedroom
- Level: Upper
- Area: 126.5 Square Feet
- Dimensions: 11 x 11.5
Primary bathroom
- Level: Upper
- Area: 140 Square Feet
- Dimensions: 10 x 14
Bathroom
- Features: High Ceilings
- Level: Main
- Area: 42 Square Feet
- Dimensions: 7 x 6
Dining room
- Features: High Ceilings
- Level: Main
- Area: 196 Square Feet
- Dimensions: 14 x 14
Family room
- Features: High Ceilings, Fireplace
- Level: Main
- Area: 224 Square Feet
- Dimensions: 16 x 14
Family room
- Level: Lower
- Area: 285 Square Feet
- Dimensions: 15 x 19
Kitchen
- Features: High Ceilings, Breakfast Bar, Granite Counters, Sliders
- Level: Main
- Area: 308 Square Feet
- Dimensions: 14 x 22
Living room
- Features: High Ceilings
- Level: Main
- Area: 320 Square Feet
- Dimensions: 20 x 16
Office
- Features: High Ceilings
- Level: Main
- Area: 132 Square Feet
- Dimensions: 11 x 12
Rec play room
- Level: Lower
- Area: 500 Square Feet
- Dimensions: 20 x 25
Heating
- Forced Air, Zoned, Natural Gas
Cooling
- Central Air
Appliances
- Included: Electric Range, Microwave, Refrigerator, Dishwasher, Washer, Dryer, Tankless Water Heater
- Laundry: Upper Level
Features
- Sound System, Open Floorplan, Entrance Foyer
- Basement: Full,Finished,Heated,Cooled,Walk-Out Access,Liveable Space
- Attic: Access Via Hatch
- Number of fireplaces: 1
Interior area
- Total structure area: 4,342
- Total interior livable area: 4,342 sqft
- Finished area above ground: 3,192
- Finished area below ground: 1,150
Property
Parking
- Total spaces: 2
- Parking features: Attached, Private, Paved, Asphalt
- Attached garage spaces: 2
- Has uncovered spaces: Yes
Features
- Patio & porch: Deck, Patio
- Exterior features: Underground Sprinkler
Lot
- Size: 0.38 Acres
- Features: Subdivided, Few Trees
Details
- Additional structures: Shed(s)
- Parcel number: 2385559
- Zoning: R-25
- Other equipment: Entertainment System
Construction
Type & style
- Home type: SingleFamily
- Architectural style: Colonial
- Property subtype: Single Family Residence
Materials
- Vinyl Siding, Brick
- Foundation: Concrete Perimeter
- Roof: Asphalt,Shingle
Condition
- New construction: No
- Year built: 2003
Utilities & green energy
- Sewer: Public Sewer
- Water: Public
Community & neighborhood
Community
- Community features: Basketball Court, Near Public Transport, Medical Facilities, Park, Shopping/Mall
Location
- Region: Cromwell
Price history
| Date | Event | Price |
|---|---|---|
| 3/22/2024 | Sold | $727,500+3.9%$168/sqft |
Source: | ||
| 2/9/2024 | Listed for sale | $700,000-3.4%$161/sqft |
Source: | ||
| 2/9/2024 | Listing removed | -- |
Source: | ||
| 12/14/2023 | Listed for sale | $725,000$167/sqft |
Source: | ||
| 12/6/2023 | Contingent | $725,000$167/sqft |
Source: | ||
Public tax history
| Year | Property taxes | Tax assessment |
|---|---|---|
| 2025 | $12,404 +5.5% | $402,850 +3.1% |
| 2024 | $11,752 +2.2% | $390,810 |
| 2023 | $11,494 +9.8% | $390,810 +24.5% |
Find assessor info on the county website
Neighborhood: 06416
Nearby schools
GreatSchools rating
- NAEdna C. Stevens SchoolGrades: PK-2Distance: 2 mi
- 8/10Cromwell Middle SchoolGrades: 6-8Distance: 2.2 mi
- 9/10Cromwell High SchoolGrades: 9-12Distance: 1.9 mi

Get pre-qualified for a loan
At Zillow Home Loans, we can pre-qualify you in as little as 5 minutes with no impact to your credit score.An equal housing lender. NMLS #10287.
Sell for more on Zillow
Get a free Zillow Showcase℠ listing and you could sell for .
$788,000
2% more+ $15,760
With Zillow Showcase(estimated)
$803,760
