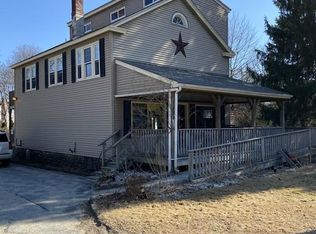Well kept, 4 Bedroom, 2.5 bath colonial on a beautiful, spacious, landscaped lot, in a quiet neighborhood. The sunny first floor features a spacious eat in kitchen with updated appliances, a half bath, a cozy pellet stove, and a dining room with a new sliding door leading out to a large composite deck. On the second floor you'll find a lovely master bedroom and en suite as well as 3 additional bedrooms and an additional full bathroom. This is the perfect home for a growing family to make their own and a commuters dream.
This property is off market, which means it's not currently listed for sale or rent on Zillow. This may be different from what's available on other websites or public sources.
