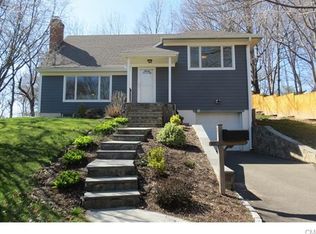Sold for $582,000
$582,000
9 Willow Street, Norwalk, CT 06851
3beds
1,674sqft
Single Family Residence
Built in 1930
9,147.6 Square Feet Lot
$682,500 Zestimate®
$348/sqft
$3,682 Estimated rent
Maximize your home sale
Get more eyes on your listing so you can sell faster and for more.
Home value
$682,500
$648,000 - $723,000
$3,682/mo
Zestimate® history
Loading...
Owner options
Explore your selling options
What's special
Step into a fairytale with this captivating Tudor home offering 3 bedrooms and 1.5 baths. Gorgeous hardwood floors grace the main and upper levels, setting the stage for timeless elegance. Enjoy a meal around the table in the dining room before retreating to the living room for a movie by the warm, crackling fire. The modern world meets classic charm in the completely updated kitchen and bathrooms. Upstairs, a spacious primary bedroom and two other large bedrooms provide a tranquil retreat. At the same time, the lower level hosts a private office, an oversized laundry room, and ample storage space for your convenience. A detached two-car garage w/ bonus expansion adds practicality and the private patio beckons for warm-weather BBQs or peaceful morning coffees. Outside also features invisible fence and irrigation system. Secluded in its privacy yet supremely convenient, this home embodies the perfect blend of enchantment and accessibility.
Zillow last checked: 8 hours ago
Listing updated: December 01, 2023 at 06:50am
Listed by:
Adam Wagner 203-258-3175,
Keller Williams Prestige Prop. 203-327-6700
Bought with:
Donna Lumsden, RES.0762317
Keller Williams Prestige Prop.
Source: Smart MLS,MLS#: 170600591
Facts & features
Interior
Bedrooms & bathrooms
- Bedrooms: 3
- Bathrooms: 2
- Full bathrooms: 1
- 1/2 bathrooms: 1
Primary bedroom
- Level: Upper
- Area: 354.32 Square Feet
- Dimensions: 17.2 x 20.6
Bedroom
- Level: Upper
- Area: 129.99 Square Feet
- Dimensions: 11.11 x 11.7
Bedroom
- Level: Upper
- Area: 109.44 Square Feet
- Dimensions: 9.6 x 11.4
Dining room
- Level: Main
- Area: 203.21 Square Feet
- Dimensions: 15.5 x 13.11
Kitchen
- Level: Main
- Area: 157.76 Square Feet
- Dimensions: 11.6 x 13.6
Living room
- Level: Main
- Area: 407.36 Square Feet
- Dimensions: 13.4 x 30.4
Office
- Level: Lower
- Area: 161.32 Square Feet
- Dimensions: 10.9 x 14.8
Heating
- Hot Water, Wood/Coal Stove, Oil
Cooling
- Window Unit(s)
Appliances
- Included: Oven/Range, Refrigerator, Dishwasher, Washer, Dryer, Water Heater, Electric Water Heater
- Laundry: Lower Level
Features
- Basement: Full,Unfinished,Interior Entry
- Number of fireplaces: 1
Interior area
- Total structure area: 1,674
- Total interior livable area: 1,674 sqft
- Finished area above ground: 1,674
Property
Parking
- Total spaces: 2
- Parking features: Detached
- Garage spaces: 2
Features
- Patio & porch: Patio
- Waterfront features: Beach Access
Lot
- Size: 9,147 sqft
- Features: Level
Details
- Parcel number: 238175
- Zoning: B
Construction
Type & style
- Home type: SingleFamily
- Architectural style: Colonial,Tudor
- Property subtype: Single Family Residence
Materials
- Stone, Stucco
- Foundation: Block
- Roof: Asphalt,Gable
Condition
- New construction: No
- Year built: 1930
Utilities & green energy
- Sewer: Public Sewer
- Water: Public
Community & neighborhood
Location
- Region: Norwalk
Price history
| Date | Event | Price |
|---|---|---|
| 12/1/2023 | Sold | $582,000+8%$348/sqft |
Source: | ||
| 10/11/2023 | Pending sale | $539,000$322/sqft |
Source: | ||
| 10/5/2023 | Listed for sale | $539,000+25.9%$322/sqft |
Source: | ||
| 10/13/2006 | Sold | $428,000+79.1%$256/sqft |
Source: | ||
| 6/14/1999 | Sold | $239,000$143/sqft |
Source: | ||
Public tax history
| Year | Property taxes | Tax assessment |
|---|---|---|
| 2025 | $9,328 +1.5% | $389,530 |
| 2024 | $9,189 +34.8% | $389,530 +43.8% |
| 2023 | $6,816 +1.9% | $270,900 |
Find assessor info on the county website
Neighborhood: 06851
Nearby schools
GreatSchools rating
- 5/10Naramake Elementary SchoolGrades: PK-5Distance: 1 mi
- 5/10Nathan Hale Middle SchoolGrades: 6-8Distance: 0.6 mi
- 3/10Norwalk High SchoolGrades: 9-12Distance: 1.1 mi
Schools provided by the listing agent
- Elementary: Naramake
- Middle: Nathan Hale
- High: Norwalk
Source: Smart MLS. This data may not be complete. We recommend contacting the local school district to confirm school assignments for this home.

Get pre-qualified for a loan
At Zillow Home Loans, we can pre-qualify you in as little as 5 minutes with no impact to your credit score.An equal housing lender. NMLS #10287.
