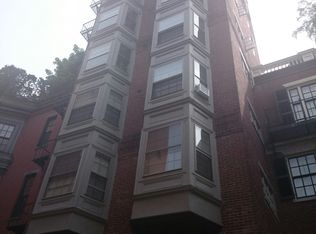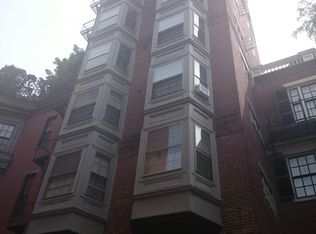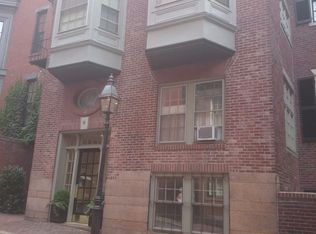Dreams do come true at 9 Willow in this stunning one plus bedroom, floor through, 360 ° view, sun drenched, tree top, elevator building, unit overlooking Acorn Street, secret gardens, downtown Boston, and the Charles River (think July 4th fireworks). This immaculate, renovated unit includes beautiful finishes, fixtures, and tons of storage. The galley kitchen has plenty of counter and cabinet space; appliances include a Jenn Air cooktop, stove, and dishwasher along with a Sub Zero fridge. The living area is large and flexible with two bay windows in the front and additional windows on each side. Theres also a custom built in closet that offers shelves and hanging storage. The rear of the unit overlooks BH gardens and includes a library/office and a bedroom complete with a window seat viewing Acorn St., a built-in dresser and a walk in closet. The renovated bathroom boasts a glass enclosed shower and basketweave tile. You must see this unit to believe it
This property is off market, which means it's not currently listed for sale or rent on Zillow. This may be different from what's available on other websites or public sources.


