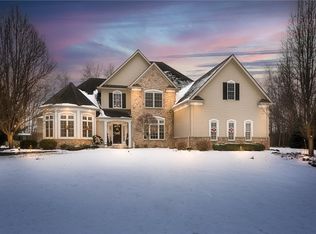Sold for $675,000 on 02/06/23
$675,000
9 Willmingham Ct, Webster, NY 14580
4beds
3,112sqft
SingleFamily
Built in 2006
1.24 Acres Lot
$795,900 Zestimate®
$217/sqft
$4,440 Estimated rent
Home value
$795,900
$756,000 - $844,000
$4,440/mo
Zestimate® history
Loading...
Owner options
Explore your selling options
What's special
LUXURY, LOCATION AND LIFESTYLE! Custom 3112SF perfectly nestled in a cul de sac on 1.24 acres. Elegant first floor primary suite features cathedral tray ceilings, bay sitting area w/his & hers walk in closets. Spa ensuite bath w/radiant heated flooring, soaking tub w/his & her's vanities. Second floor has 3 bedrooms including a dreamy huge bonus rm/bedroom. The kitchen is the heart of this home w/breathtaking views of the private backyard. The backyard is an entertainer's paradise with a sparkling heated in-ground pool surrounded by mature greenery & cabana w/sitting area to enjoy warm summer breezes & evening sunsets. Custom paver patio, stone fire pit, retractable awning & BBQ ready w/gas hook up. Custom kitchen cabinetry, granite, S/S APPL. Sophisticated flex room for office, dining rm, add'l first floor bedroom & more. Gracious 2 story great room beams of natural sunlight w/wall of windows, hardwood floors & gas fireplace. Spacious custom laundry/mudroom. Central A/C. Central Vacuum. Shed. 3 car garage w/stair access to the basement. SHOWINGS BEGIN DEC. 26th OPTION TO BUY NOW & MOVE LATER - SELLER IS WILLING TO MOVE AFTER WINTER. (No sign in yard)
Facts & features
Interior
Bedrooms & bathrooms
- Bedrooms: 4
- Bathrooms: 3
- Full bathrooms: 2
- 1/2 bathrooms: 1
Heating
- Forced air
Cooling
- Central
Features
- Has fireplace: Yes
Interior area
- Total interior livable area: 3,112 sqft
Property
Parking
- Parking features: Garage - Attached
Features
- Exterior features: Other
Lot
- Size: 1.24 Acres
Details
- Parcel number: 26420009404166
Construction
Type & style
- Home type: SingleFamily
- Architectural style: Colonial
Materials
- Metal
Condition
- Year built: 2006
Community & neighborhood
Location
- Region: Webster
Price history
| Date | Event | Price |
|---|---|---|
| 2/6/2023 | Sold | $675,000+3.8%$217/sqft |
Source: Public Record | ||
| 12/31/2022 | Pending sale | $650,000$209/sqft |
Source: | ||
| 12/22/2022 | Listed for sale | $650,000+51.2%$209/sqft |
Source: | ||
| 7/1/2010 | Sold | $430,000-4.4%$138/sqft |
Source: Public Record | ||
| 4/2/2010 | Listing removed | $449,900$145/sqft |
Source: Hunt Real Estate ERA Columbus Division #926529 | ||
Public tax history
| Year | Property taxes | Tax assessment |
|---|---|---|
| 2024 | -- | $614,700 |
| 2023 | -- | $614,700 +16.5% |
| 2022 | -- | $527,600 +22.7% |
Find assessor info on the county website
Neighborhood: 14580
Nearby schools
GreatSchools rating
- 6/10Plank Road North Elementary SchoolGrades: PK-5Distance: 1.6 mi
- 6/10Spry Middle SchoolGrades: 6-8Distance: 1.9 mi
- 8/10Webster Schroeder High SchoolGrades: 9-12Distance: 1.4 mi
