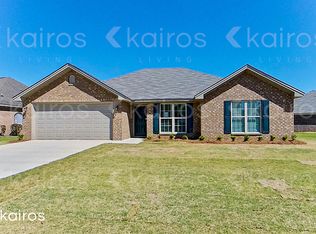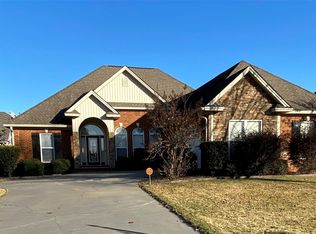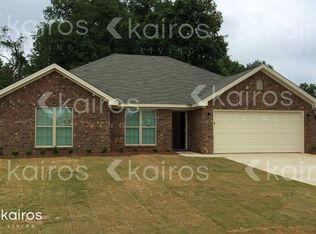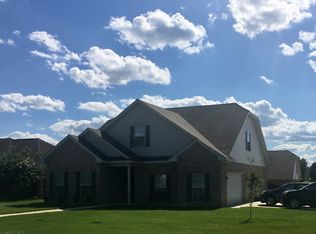Sold for $307,000 on 08/15/25
Street View
$307,000
9 William Cir, Elmore, AL 36025
--beds
3baths
1,480sqft
SingleFamily
Built in 2018
9,583 Square Feet Lot
$312,600 Zestimate®
$207/sqft
$1,752 Estimated rent
Home value
$312,600
$250,000 - $388,000
$1,752/mo
Zestimate® history
Loading...
Owner options
Explore your selling options
What's special
9 William Cir, Elmore, AL 36025 is a single family home that contains 1,480 sq ft and was built in 2018. It contains 3 bathrooms. This home last sold for $307,000 in August 2025.
The Zestimate for this house is $312,600. The Rent Zestimate for this home is $1,752/mo.
Facts & features
Interior
Bedrooms & bathrooms
- Bathrooms: 3
Heating
- Forced air
Features
- Flooring: Carpet, Hardwood
- Has fireplace: Yes
Interior area
- Total interior livable area: 1,480 sqft
Property
Features
- Exterior features: Other, Wood, Brick
Lot
- Size: 9,583 sqft
Details
- Parcel number: 1505220014086000
Construction
Type & style
- Home type: SingleFamily
Materials
- Wood
- Foundation: Slab
- Roof: Asphalt
Condition
- Year built: 2018
Community & neighborhood
Location
- Region: Elmore
Price history
| Date | Event | Price |
|---|---|---|
| 8/15/2025 | Sold | $307,000-1%$207/sqft |
Source: Public Record | ||
| 7/11/2025 | Contingent | $310,000$209/sqft |
Source: | ||
| 5/12/2025 | Price change | $310,000-3.7%$209/sqft |
Source: | ||
| 4/17/2025 | Price change | $322,000-3.2%$218/sqft |
Source: MAAR #571949 | ||
| 3/26/2025 | Price change | $332,500-3.2%$225/sqft |
Source: | ||
Public tax history
| Year | Property taxes | Tax assessment |
|---|---|---|
| 2025 | $817 +7.3% | $28,680 +6.9% |
| 2024 | $762 -0.9% | $26,820 -0.9% |
| 2023 | $769 +11.5% | $27,060 +10.8% |
Find assessor info on the county website
Neighborhood: 36025
Nearby schools
GreatSchools rating
- 8/10Airport Road Intermediate SchoolGrades: 3-4Distance: 1.2 mi
- 5/10Millbrook Middle Jr High SchoolGrades: 5-8Distance: 2.2 mi
- 5/10Stanhope Elmore High SchoolGrades: 9-12Distance: 2.4 mi

Get pre-qualified for a loan
At Zillow Home Loans, we can pre-qualify you in as little as 5 minutes with no impact to your credit score.An equal housing lender. NMLS #10287.



