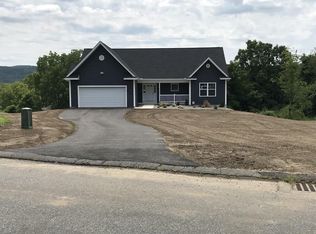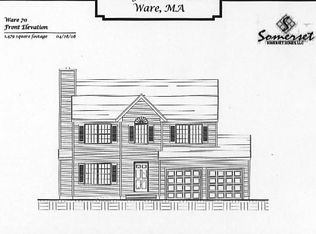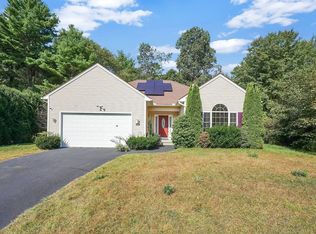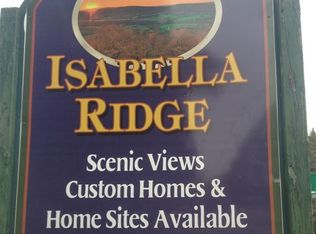Brand new 1568 sq foot move in ready ranch style house on 1.39 acres in quiet, friendly neighborhood. Open floor plan, 3 bedrooms and 2 full baths, walkout basement leading to back yard. Master bedroom has sliders opening onto 40' x 12' back deck. Front porch is 16' x 6'. Laundry room on first floor. Central air, all new appliances, granite countertop in kitchen. Cathedral ceilings with skylights in living room. Vinyl waterproof flooring throughout house. On demand hot water tank. Underground propane gas tank. Town water and sewage. 24' x 24' 2 car garage. Close to Ware schools, 10 minutes from Mass Pike entrance.
This property is off market, which means it's not currently listed for sale or rent on Zillow. This may be different from what's available on other websites or public sources.




