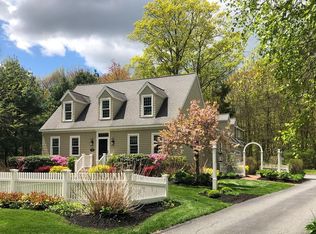Nothing to do but move right in to this one-owner Farmhouse Colonial, built in 1998! Beautiful mahogany wrap-around porch, private yard, excellent neighborhood. Freshly painted. New granite just installed in kitchen, recessed lighting, gas cooktop, center island with dropped lighting and overhang for seating. The floorplan flows to a great room with gas FP flanked by oversized windows for amazing sunlight. Sun room off kitchen. Formal dining room has hardwood flooring and chair rail. Hardwood floors continue through the formal living room with French doors. Stunning master bedroom with vaulted ceiling, recessed lighting and spacious bath. A generous walk in closet with storage system. 3 additional bedrooms and a full bath with dual sinks complete the 2nd floor. 2nd flr laundry. The Lower level has been finished with play room & exercise area. 2 heating & cooling systems. Amazing yard with a deck, hot tub, paver stone patio, shed and surrounded by mature plantings and a stone wall.
This property is off market, which means it's not currently listed for sale or rent on Zillow. This may be different from what's available on other websites or public sources.
