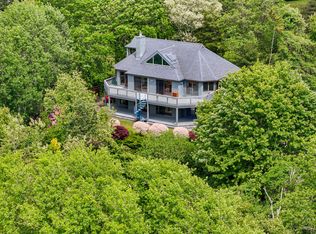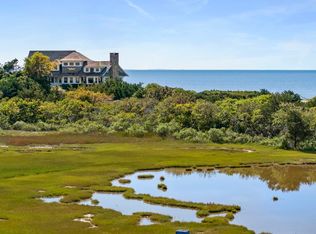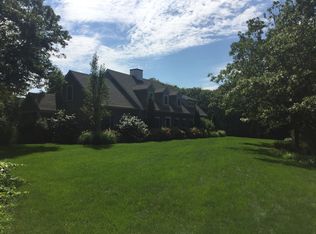Sold for $2,200,000
$2,200,000
9 Wigwam Rd, Falmouth, MA 02540
4beds
4,097sqft
Single Family Residence
Built in 1985
0.46 Acres Lot
$2,241,100 Zestimate®
$537/sqft
$4,077 Estimated rent
Home value
$2,241,100
$2.02M - $2.49M
$4,077/mo
Zestimate® history
Loading...
Owner options
Explore your selling options
What's special
Coveted Saconesset Hills – Embrace the beauty of westerly ocean views, visible from multiple vantage points throughout this stunning Contemporary home. Enjoy private neighborhood access to a pristine sugar-sandy beach and the scenic Shining Sea Bike Path. Designed for comfort and flexible living, the sunlit entryway welcomes you with space for an indoor garden. The first level features a cozy family room with a wet bar, three spacious bedrooms, and two full bathrooms, with hardwood floors throughout. Upstairs, discover a modern kitchen, an inviting dining area, and a serene primary en-suite bedroom. The living room, complete with a gas fireplace, is framed by breathtaking ocean views. The top floor includes a dedicated office and a charming den. Outside, enjoy a beautifully landscaped yard with an outdoor shower, a shed, a generator, and an attached two-car garage with a workshop area. Ideally located near downtown Falmouth with easy access to shopping, dining, and major highways.
Zillow last checked: 8 hours ago
Listing updated: June 17, 2025 at 12:01pm
Listed by:
Kerrie Marzot 508-274-2236,
Sotheby's International Realty 508-548-2522
Bought with:
O'Neill Group
Berkshire Hathaway HomeServices Robert Paul Properties
Source: MLS PIN,MLS#: 73332115
Facts & features
Interior
Bedrooms & bathrooms
- Bedrooms: 4
- Bathrooms: 5
- Full bathrooms: 3
- 1/2 bathrooms: 2
Primary bedroom
- Features: Bathroom - Full, Closet, Flooring - Hardwood
- Level: Second
- Area: 330
- Dimensions: 18 x 18.33
Bedroom 2
- Features: Closet, Flooring - Hardwood
- Level: First
- Area: 112.26
- Dimensions: 11.42 x 9.83
Bedroom 3
- Features: Closet, Flooring - Hardwood
- Level: First
- Area: 159.75
- Dimensions: 11.83 x 13.5
Bedroom 4
- Features: Closet, Flooring - Hardwood
- Level: First
- Area: 156.79
- Dimensions: 11.83 x 13.25
Primary bathroom
- Features: Yes
Dining room
- Features: Flooring - Hardwood, Open Floorplan
- Level: Second
- Area: 303.33
- Dimensions: 17.5 x 17.33
Family room
- Features: Flooring - Hardwood
- Level: First
- Area: 341.52
- Dimensions: 24.25 x 14.08
Kitchen
- Features: Cabinets - Upgraded
- Level: Second
- Area: 310.25
- Dimensions: 18.25 x 17
Living room
- Features: Flooring - Hardwood
- Level: Second
- Area: 503.47
- Dimensions: 24.17 x 20.83
Office
- Features: Flooring - Hardwood
- Level: Third
- Area: 82.67
- Dimensions: 10.33 x 8
Heating
- Central, Baseboard, Natural Gas
Cooling
- None
Appliances
- Laundry: In Basement
Features
- Home Office, Den, Central Vacuum
- Flooring: Wood, Tile, Flooring - Hardwood
- Basement: Full
- Number of fireplaces: 1
- Fireplace features: Living Room
Interior area
- Total structure area: 4,097
- Total interior livable area: 4,097 sqft
- Finished area above ground: 4,097
Property
Parking
- Total spaces: 10
- Parking features: Attached, Under
- Attached garage spaces: 2
- Uncovered spaces: 8
Features
- Patio & porch: Deck - Wood, Patio
- Exterior features: Deck - Wood, Patio, Storage, Professional Landscaping, Garden, Outdoor Shower
- Has view: Yes
- View description: Scenic View(s)
- Waterfront features: Ocean, 1/10 to 3/10 To Beach, Beach Ownership(Private, Association, Deeded Rights)
Lot
- Size: 0.46 Acres
- Features: Cleared, Gentle Sloping
Details
- Parcel number: 36 S:02 P:000 L:154,2312707
- Zoning: RB
Construction
Type & style
- Home type: SingleFamily
- Architectural style: Contemporary
- Property subtype: Single Family Residence
Materials
- Frame
- Foundation: Concrete Perimeter
- Roof: Shingle
Condition
- Year built: 1985
Utilities & green energy
- Sewer: Private Sewer
- Water: Public
Community & neighborhood
Community
- Community features: Shopping, Stable(s), Golf, Medical Facility, Bike Path, Highway Access, House of Worship, Marina, Private School, Public School
Location
- Region: Falmouth
- Subdivision: Saconessett Hills
HOA & financial
HOA
- Has HOA: Yes
- HOA fee: $1,250 annually
Price history
| Date | Event | Price |
|---|---|---|
| 6/17/2025 | Sold | $2,200,000-13.7%$537/sqft |
Source: MLS PIN #73332115 Report a problem | ||
| 2/4/2025 | Listed for sale | $2,550,000-5.4%$622/sqft |
Source: MLS PIN #73332115 Report a problem | ||
| 12/1/2024 | Listing removed | $2,695,000$658/sqft |
Source: MLS PIN #73249972 Report a problem | ||
| 9/19/2024 | Price change | $2,695,000-3.6%$658/sqft |
Source: MLS PIN #73249972 Report a problem | ||
| 7/9/2024 | Price change | $2,795,000-6.7%$682/sqft |
Source: | ||
Public tax history
| Year | Property taxes | Tax assessment |
|---|---|---|
| 2025 | $16,971 -2.3% | $2,891,200 +4.6% |
| 2024 | $17,364 +4.7% | $2,765,000 +15.4% |
| 2023 | $16,578 +17.8% | $2,395,700 +37.1% |
Find assessor info on the county website
Neighborhood: 02540
Nearby schools
GreatSchools rating
- 2/10Mullen-Hall Elementary SchoolGrades: K-4Distance: 2.2 mi
- 6/10Lawrence SchoolGrades: 7-8Distance: 2.1 mi
- 6/10Falmouth High SchoolGrades: 9-12Distance: 1.7 mi
Schools provided by the listing agent
- Elementary: Mullen Hall
- Middle: Morse Pond
- High: Falmouth
Source: MLS PIN. This data may not be complete. We recommend contacting the local school district to confirm school assignments for this home.


