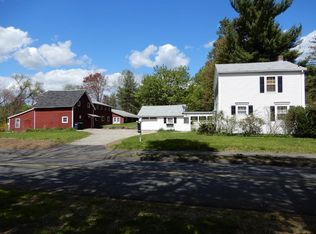Sold for $365,000
$365,000
9 Wickaboag Valley Rd, West Brookfield, MA 01585
4beds
2,026sqft
Single Family Residence
Built in 1800
10,454 Square Feet Lot
$368,500 Zestimate®
$180/sqft
$2,595 Estimated rent
Home value
$368,500
$339,000 - $398,000
$2,595/mo
Zestimate® history
Loading...
Owner options
Explore your selling options
What's special
Charming 4-bed Cape in beautiful West Brookfield! Close to the town common, this 2000 sq. ft. antique-style home blends character & comfort. Enjoy a custom remodeled kitchen w/ breakfast nook & all appliances included. 1st-floor bedroom, large sun-filled family room, dining & living rooms, remodeled bath, natural gas stove, oil heat, and spacious mudroom w/ laundry. Upstairs offers 3 more bedrooms plus a bonus room. Neutral & inviting throughout. Oversized 2-car detached garage, 2 fenced backyards-perfect for pets or play! Sidewalks, streetlights, in-town beach, and year-round events make this town feel like a Hallmark movie. Easy access to Routes 9, 20 & MA Pike!
Zillow last checked: 8 hours ago
Listing updated: September 23, 2025 at 12:41pm
Listed by:
Michelle Terry Team 508-202-0008,
eXp Realty 888-854-7493
Bought with:
Michelle Terry Team
eXp Realty
Source: MLS PIN,MLS#: 73406157
Facts & features
Interior
Bedrooms & bathrooms
- Bedrooms: 4
- Bathrooms: 1
- Full bathrooms: 1
Primary bedroom
- Features: Closet, Flooring - Hardwood
- Level: Second
- Area: 135.28
- Dimensions: 13.42 x 10.08
Bedroom 2
- Features: Closet, Flooring - Wall to Wall Carpet
- Level: Second
- Area: 96.67
- Dimensions: 8 x 12.08
Bedroom 3
- Features: Flooring - Hardwood, Closet - Double
- Level: Second
- Area: 144.75
- Dimensions: 9 x 16.08
Bedroom 4
- Features: Closet, Flooring - Wood
- Level: First
- Area: 179.47
- Dimensions: 11.83 x 15.17
Bathroom 1
- Level: First
- Area: 61.35
- Dimensions: 7.75 x 7.92
Dining room
- Features: Flooring - Hardwood, Lighting - Overhead
- Level: Main,First
- Area: 375.71
- Dimensions: 17.75 x 21.17
Family room
- Features: Skylight, Flooring - Wall to Wall Carpet
- Level: Main,First
- Area: 180.46
- Dimensions: 11.83 x 15.25
Kitchen
- Features: Flooring - Vinyl, Dining Area, Countertops - Upgraded, Cabinets - Upgraded, Remodeled, Lighting - Overhead
- Level: Main,First
- Area: 166.67
- Dimensions: 10 x 16.67
Living room
- Features: Ceiling Fan(s), Flooring - Hardwood, Archway
- Level: Main,First
- Area: 152
- Dimensions: 10.67 x 14.25
Heating
- Forced Air, Oil, Natural Gas
Cooling
- None
Appliances
- Included: Electric Water Heater, Range, Dishwasher, Microwave, Refrigerator, Washer, Dryer
- Laundry: First Floor, Electric Dryer Hookup, Washer Hookup
Features
- Bonus Room, Mud Room
- Flooring: Wood, Vinyl, Carpet, Hardwood, Flooring - Wood
- Basement: Full
- Has fireplace: No
Interior area
- Total structure area: 2,026
- Total interior livable area: 2,026 sqft
- Finished area above ground: 2,026
Property
Parking
- Total spaces: 3
- Parking features: Detached, Storage, Workshop in Garage, Oversized, Off Street
- Garage spaces: 1
- Uncovered spaces: 2
Features
- Exterior features: Fenced Yard
- Fencing: Fenced/Enclosed,Fenced
- Waterfront features: Lake/Pond, 1 to 2 Mile To Beach, Beach Ownership(Public)
Lot
- Size: 10,454 sqft
Details
- Parcel number: M:046 B:00008 L:00000,3406834
- Zoning: NR
Construction
Type & style
- Home type: SingleFamily
- Architectural style: Cape,Antique
- Property subtype: Single Family Residence
Materials
- Frame
- Foundation: Stone
- Roof: Shingle,Rubber
Condition
- Year built: 1800
Utilities & green energy
- Electric: Circuit Breakers
- Sewer: Private Sewer
- Water: Public
- Utilities for property: for Electric Range, for Electric Dryer, Washer Hookup
Community & neighborhood
Community
- Community features: Walk/Jog Trails, House of Worship, Public School
Location
- Region: West Brookfield
Price history
| Date | Event | Price |
|---|---|---|
| 9/22/2025 | Sold | $365,000-1.3%$180/sqft |
Source: MLS PIN #73406157 Report a problem | ||
| 8/10/2025 | Contingent | $369,900$183/sqft |
Source: MLS PIN #73406157 Report a problem | ||
| 8/3/2025 | Price change | $369,900-5.1%$183/sqft |
Source: MLS PIN #73406157 Report a problem | ||
| 7/17/2025 | Listed for sale | $389,900+518.9%$192/sqft |
Source: MLS PIN #73406157 Report a problem | ||
| 3/31/2015 | Sold | $63,000$31/sqft |
Source: Public Record Report a problem | ||
Public tax history
| Year | Property taxes | Tax assessment |
|---|---|---|
| 2025 | $3,180 -4% | $295,000 |
| 2024 | $3,313 +3.6% | $295,000 +10.6% |
| 2023 | $3,198 +4.3% | $266,700 +15.1% |
Find assessor info on the county website
Neighborhood: 01585
Nearby schools
GreatSchools rating
- 6/10West Brookfield Elementary SchoolGrades: K-6Distance: 0.5 mi
- 2/10Quaboag Regional Middle Innovation SchoolGrades: 7-8Distance: 2.7 mi
- 5/10Quaboag Regional High SchoolGrades: 9-12Distance: 2.7 mi
Schools provided by the listing agent
- Elementary: West Brookfield
- Middle: Quaboag/Choice
- High: Quaboag/Choice
Source: MLS PIN. This data may not be complete. We recommend contacting the local school district to confirm school assignments for this home.
Get pre-qualified for a loan
At Zillow Home Loans, we can pre-qualify you in as little as 5 minutes with no impact to your credit score.An equal housing lender. NMLS #10287.
