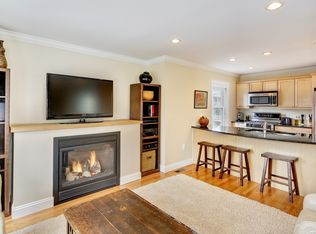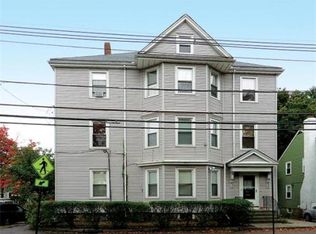Sold for $900,000
$900,000
9 Whitney St, Brookline, MA 02467
3beds
1,457sqft
Condominium, Townhouse
Built in 2007
-- sqft lot
$902,000 Zestimate®
$618/sqft
$5,009 Estimated rent
Home value
$902,000
$857,000 - $947,000
$5,009/mo
Zestimate® history
Loading...
Owner options
Explore your selling options
What's special
This rarely available 2007-built 3 bed / 2.5 bathroom townhome w/ 2 parking represents an excellent opportunity for the discerning Brookline buyer. Set on three living levels with nearly 1500sqft, the property is conveniently located a short distance to Larz Anderson Park, Allandale Farm, & sports/recreation options. The first level features a good-sized bedroom w/ convenient half bath-perfect for guests or a home office or gym space. The second level offers an open living/kitchen area, complemented by a long breakfast bar, granite counters, & stainless steel appliances. Living room enjoys a gas fireplace and an additional half bath to complete the level. On the third level, discover the primary bedroom with a renovated en suite bath w/ elegantly tiled shower surround, a second bedroom & full common bath PLUS convenient in-unit laundry. A small shared patio space & two off-street parking spaces. Within short distance to bus & commuter routes including Rt 9, Boston, & Longwood Medical.
Zillow last checked: 8 hours ago
Listing updated: July 13, 2023 at 05:51am
Listed by:
The Rasner Group 617-823-9780,
Keller Williams Realty Boston-Metro | Back Bay 617-542-0012,
Ilya Jacob Rasner 617-823-9780
Bought with:
Cirel/Molta Home Team
Unlimited Sotheby's International Realty
Source: MLS PIN,MLS#: 73112994
Facts & features
Interior
Bedrooms & bathrooms
- Bedrooms: 3
- Bathrooms: 4
- Full bathrooms: 2
- 1/2 bathrooms: 2
Primary bedroom
- Features: Bathroom - Full, Closet, Flooring - Wall to Wall Carpet, Window(s) - Bay/Bow/Box
- Level: Third
- Area: 197.92
- Dimensions: 15.83 x 12.5
Bedroom 2
- Features: Closet, Flooring - Wall to Wall Carpet, Window(s) - Bay/Bow/Box
- Level: Third
- Area: 134.56
- Dimensions: 14.42 x 9.33
Bedroom 3
- Features: Closet, Flooring - Wall to Wall Carpet, Window(s) - Bay/Bow/Box
- Level: First
- Area: 221.06
- Dimensions: 10.92 x 20.25
Primary bathroom
- Features: Yes
Bathroom 1
- Features: Bathroom - Full, Bathroom - Tiled With Shower Stall, Countertops - Stone/Granite/Solid
- Level: Third
- Area: 57.14
- Dimensions: 10.08 x 5.67
Bathroom 2
- Features: Bathroom - Full, Bathroom - Tiled With Tub & Shower, Countertops - Stone/Granite/Solid
- Level: Third
- Area: 38.94
- Dimensions: 7.42 x 5.25
Bathroom 3
- Features: Bathroom - Half
- Level: First
Kitchen
- Features: Flooring - Hardwood, Breakfast Bar / Nook
- Level: Second
- Area: 110.92
- Dimensions: 11 x 10.08
Living room
- Features: Flooring - Hardwood, Window(s) - Bay/Bow/Box
- Level: Second
- Area: 308.13
- Dimensions: 21.25 x 14.5
Heating
- Forced Air, Natural Gas
Cooling
- Central Air
Appliances
- Included: Range, Dishwasher, Disposal, Microwave, Refrigerator, Washer, Dryer
- Laundry: Gas Dryer Hookup, Washer Hookup, Third Floor, In Unit
Features
- Bathroom - Half, Bathroom, Foyer
- Flooring: Tile, Carpet, Hardwood, Flooring - Hardwood
- Windows: Storm Window(s)
- Has basement: Yes
- Number of fireplaces: 1
Interior area
- Total structure area: 1,457
- Total interior livable area: 1,457 sqft
Property
Parking
- Total spaces: 2
- Parking features: Off Street, Assigned, Paved
- Uncovered spaces: 2
Features
- Entry location: Unit Placement(Street)
- Patio & porch: Patio
- Exterior features: Patio
Details
- Parcel number: B:344 L:0002 S:0001,4704733
- Zoning: T-5
Construction
Type & style
- Home type: Townhouse
- Property subtype: Condominium, Townhouse
Materials
- Frame
- Roof: Shingle
Condition
- Year built: 2007
Utilities & green energy
- Electric: Circuit Breakers, 200+ Amp Service
- Sewer: Public Sewer
- Water: Public
- Utilities for property: for Gas Range, for Gas Dryer
Green energy
- Energy efficient items: Thermostat
Community & neighborhood
Community
- Community features: Public Transportation, Park, Walk/Jog Trails, Golf, Private School, Public School
Location
- Region: Brookline
HOA & financial
HOA
- HOA fee: $100 monthly
- Services included: Insurance
Other
Other facts
- Listing terms: Contract
Price history
| Date | Event | Price |
|---|---|---|
| 7/12/2023 | Sold | $900,000-5.3%$618/sqft |
Source: MLS PIN #73112994 Report a problem | ||
| 5/31/2023 | Contingent | $950,000$652/sqft |
Source: MLS PIN #73112994 Report a problem | ||
| 5/17/2023 | Listed for sale | $950,000+46.2%$652/sqft |
Source: MLS PIN #73112994 Report a problem | ||
| 9/30/2015 | Sold | $649,900$446/sqft |
Source: Agent Provided Report a problem | ||
| 5/29/2015 | Sold | $649,900$446/sqft |
Source: Public Record Report a problem | ||
Public tax history
| Year | Property taxes | Tax assessment |
|---|---|---|
| 2025 | $7,923 +3.1% | $802,700 +2% |
| 2024 | $7,688 +19.2% | $786,900 +21.7% |
| 2023 | $6,447 +0.8% | $646,600 +3% |
Find assessor info on the county website
Neighborhood: 02467
Nearby schools
GreatSchools rating
- 7/10Roland Hayes SchoolGrades: K-8Distance: 1.2 mi
- 9/10Brookline High SchoolGrades: 9-12Distance: 1.7 mi
Get a cash offer in 3 minutes
Find out how much your home could sell for in as little as 3 minutes with a no-obligation cash offer.
Estimated market value$902,000
Get a cash offer in 3 minutes
Find out how much your home could sell for in as little as 3 minutes with a no-obligation cash offer.
Estimated market value
$902,000

