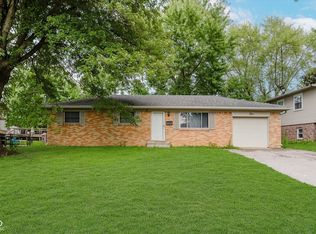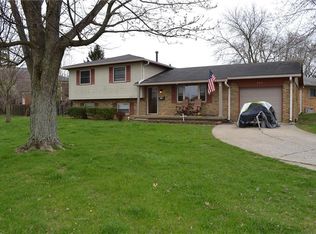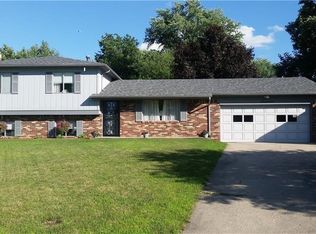Sold
$244,900
9 Whitewood Ct, Beech Grove, IN 46107
4beds
1,731sqft
Residential, Single Family Residence
Built in 1972
8,712 Square Feet Lot
$246,800 Zestimate®
$141/sqft
$1,794 Estimated rent
Home value
$246,800
$227,000 - $267,000
$1,794/mo
Zestimate® history
Loading...
Owner options
Explore your selling options
What's special
Well maintained and turn-key tri-level home with rare 4th bedroom, situated on quiet cul-de-sac. Home is just minutes from Downtown Beech Grove and I465 making your commute a breeze. Lot is quite spacious, features a covered porch, large rear patio complete with pergola, and a newer mini barn. Main floor features a large eat-in kitchen and formal living room. Upstairs, find 3 large bedrooms and a full bathroom; the basement features a very large family room perfect for entertaining, a desireable 4th bedroom, a half bath and laundry room. Plenty of parking and storage in the attached two car garage and large driveway- plenty of parking for the whole family! Home features new dishwasher, fresh paint throughout - ceilings, all walls, backsplash and trim, and laminated floors in the kitchen and dining area. Home features all new outlets, switches, covers and light fixtures throughout. Don't miss all of the value in this move-in ready home in a quiet, modest, and well-established neighborhood. Home is also roughed-in for AT&T fiber internet.
Zillow last checked: 8 hours ago
Listing updated: March 28, 2025 at 01:14pm
Listing Provided by:
Christopher Ripperger 765-247-8402,
Monteith-Legault Real Estate C
Bought with:
Nicole Witt
RE/MAX Edge
Source: MIBOR as distributed by MLS GRID,MLS#: 22017619
Facts & features
Interior
Bedrooms & bathrooms
- Bedrooms: 4
- Bathrooms: 2
- Full bathrooms: 1
- 1/2 bathrooms: 1
Primary bedroom
- Features: Carpet
- Level: Upper
- Area: 180 Square Feet
- Dimensions: 15x12
Bedroom 2
- Features: Carpet
- Level: Upper
- Area: 132 Square Feet
- Dimensions: 11x12
Bedroom 3
- Features: Carpet
- Level: Upper
- Area: 110 Square Feet
- Dimensions: 11x10
Bedroom 4
- Features: Carpet
- Level: Basement
- Area: 126 Square Feet
- Dimensions: 14x9
Family room
- Features: Carpet
- Level: Basement
- Area: 300 Square Feet
- Dimensions: 20x15
Kitchen
- Features: Laminate
- Level: Main
- Area: 216 Square Feet
- Dimensions: 18x12
Living room
- Features: Carpet
- Level: Main
- Area: 165 Square Feet
- Dimensions: 15x11
Heating
- Forced Air
Cooling
- Has cooling: Yes
Appliances
- Included: Dishwasher, Disposal, Gas Water Heater, MicroHood, Electric Oven, Refrigerator
- Laundry: In Basement
Features
- Entrance Foyer, Ceiling Fan(s), Eat-in Kitchen, Pantry
- Basement: Finished,Partial
Interior area
- Total structure area: 1,731
- Total interior livable area: 1,731 sqft
- Finished area below ground: 594
Property
Parking
- Total spaces: 2
- Parking features: Attached
- Attached garage spaces: 2
- Details: Garage Parking Other(Service Door)
Features
- Levels: Tri-Level
- Patio & porch: Covered, Patio
Lot
- Size: 8,712 sqft
- Features: Cul-De-Sac, Storm Sewer, Street Lights, Mature Trees, Trees-Small (Under 20 Ft)
Details
- Additional structures: Barn Mini
- Parcel number: 491033125020000502
- Special conditions: None,Sales Disclosure Supplements
- Horse amenities: None
Construction
Type & style
- Home type: SingleFamily
- Architectural style: Multi Level
- Property subtype: Residential, Single Family Residence
Materials
- Vinyl With Brick
- Foundation: Slab
Condition
- Updated/Remodeled
- New construction: No
- Year built: 1972
Utilities & green energy
- Water: Municipal/City
- Utilities for property: Electricity Connected, Sewer Connected, Water Connected
Community & neighborhood
Location
- Region: Beech Grove
- Subdivision: South Eastwood
Price history
| Date | Event | Price |
|---|---|---|
| 3/27/2025 | Sold | $244,900$141/sqft |
Source: | ||
| 2/24/2025 | Pending sale | $244,900$141/sqft |
Source: | ||
| 2/21/2025 | Listed for sale | $244,900$141/sqft |
Source: | ||
| 2/5/2025 | Pending sale | $244,900$141/sqft |
Source: | ||
| 1/29/2025 | Price change | $244,900-2%$141/sqft |
Source: | ||
Public tax history
| Year | Property taxes | Tax assessment |
|---|---|---|
| 2024 | $2,559 -3.6% | $217,200 +15% |
| 2023 | $2,655 +18.6% | $188,800 +0.5% |
| 2022 | $2,239 +13.5% | $187,800 +13.5% |
Find assessor info on the county website
Neighborhood: 46107
Nearby schools
GreatSchools rating
- 4/10South Grove Intermediate SchoolGrades: 4-6Distance: 0.9 mi
- 8/10Beech Grove Middle SchoolGrades: 7-8Distance: 2.1 mi
- 2/10Beech Grove Senior High SchoolGrades: 9-12Distance: 1.2 mi
Schools provided by the listing agent
- Elementary: Hornet Park Elementary School
- Middle: Beech Grove Middle School
- High: Beech Grove Sr High School
Source: MIBOR as distributed by MLS GRID. This data may not be complete. We recommend contacting the local school district to confirm school assignments for this home.
Get a cash offer in 3 minutes
Find out how much your home could sell for in as little as 3 minutes with a no-obligation cash offer.
Estimated market value
$246,800
Get a cash offer in 3 minutes
Find out how much your home could sell for in as little as 3 minutes with a no-obligation cash offer.
Estimated market value
$246,800


