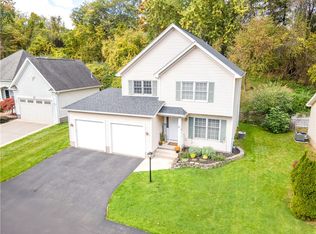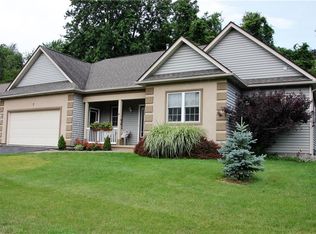Come take a look at this custom built, two bed and two bath contemporary ranch , open home on a private drive! From the concrete driveway to the gorgeous & professional landscaping, there's many details to truly appreciate about this low maintenance home. Not to mention the garage is heated & The lawn will stay self maintained with the automatic sprinkler system. As soon as you walk in, you'll notice the high ceilings and the casement windows which truly brighten up the home with natural light. Throughout the home you'll notice the brilliant Brazilian hardwood flooring. Once in the kitchen, you will appreciate the use of marble tiles, Corian counter tops, the spacious "eating" island and stainless steel appliances (With a new fridge!). Once reaching the 14 course basement, you'll notice the new water heater and new sump pump. After taking a tour of the inside you can head out to the backyard which has a surprisingly spacious composite wood deck with vinyl railings, where you will find the hot tub. Ready for a new family to move in and enjoy.
This property is off market, which means it's not currently listed for sale or rent on Zillow. This may be different from what's available on other websites or public sources.

