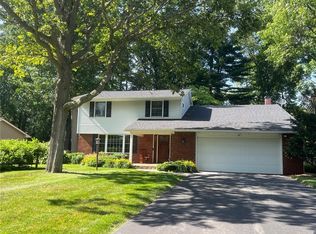Closed
$267,000
9 White Birch Cir, Rochester, NY 14624
5beds
2,336sqft
Single Family Residence
Built in 1968
0.38 Acres Lot
$323,400 Zestimate®
$114/sqft
$2,934 Estimated rent
Maximize your home sale
Get more eyes on your listing so you can sell faster and for more.
Home value
$323,400
$304,000 - $343,000
$2,934/mo
Zestimate® history
Loading...
Owner options
Explore your selling options
What's special
Spacious 5 bdrm, 3 bth colonial situated on a corner wooded lot in Gates! Whether you love to entertain or prefer quiet nights at home, this home offers the perfect blend of open plan living & private spaces. The large family room has new vinyl plank floors, a beautiful brick hearth fireplace, & plenty of room for an office or study area. Enjoy views of the private backyard through the large glass sliding doors that open onto a stamped concrete patio. The eat-in kitchen offers ample storage and cabinetry. Upstairs you'll find a large primary bedroom with ensuite. Four additional bedrooms complete the second floor & hardwood floors continue throughout. A/C, water heater, furnace & electric panel 2022! Delayed negotiations on file. All offers due Monday 2/13 @4pm.
Zillow last checked: 8 hours ago
Listing updated: June 16, 2023 at 08:25am
Listed by:
Mark A. Siwiec 585-340-4978,
Keller Williams Realty Greater Rochester
Bought with:
Karina M. Shumanski, 40SH1050364
Keller Williams Realty Greater Rochester
Source: NYSAMLSs,MLS#: R1453678 Originating MLS: Rochester
Originating MLS: Rochester
Facts & features
Interior
Bedrooms & bathrooms
- Bedrooms: 5
- Bathrooms: 3
- Full bathrooms: 3
- Main level bathrooms: 1
Heating
- Gas, Forced Air
Cooling
- Central Air
Appliances
- Included: Dryer, Dishwasher, Gas Oven, Gas Range, Gas Water Heater, Microwave, Refrigerator, Tankless Water Heater, Washer, Humidifier
- Laundry: In Basement
Features
- Breakfast Bar, Ceiling Fan(s), Den, Entrance Foyer, Eat-in Kitchen, Separate/Formal Living Room, Living/Dining Room, Sliding Glass Door(s), Bath in Primary Bedroom, Programmable Thermostat
- Flooring: Ceramic Tile, Hardwood, Varies, Vinyl
- Doors: Sliding Doors
- Basement: Finished,Partially Finished
- Number of fireplaces: 1
Interior area
- Total structure area: 2,336
- Total interior livable area: 2,336 sqft
Property
Parking
- Total spaces: 2
- Parking features: Attached, Electricity, Garage
- Attached garage spaces: 2
Features
- Levels: Two
- Stories: 2
- Patio & porch: Patio
- Exterior features: Blacktop Driveway, Patio
Lot
- Size: 0.38 Acres
- Dimensions: 93 x 167
- Features: Corner Lot, Residential Lot, Wooded
Details
- Additional structures: Shed(s), Storage
- Parcel number: 2622001331900002012000
- Special conditions: Standard
Construction
Type & style
- Home type: SingleFamily
- Architectural style: Colonial,Two Story
- Property subtype: Single Family Residence
Materials
- Brick, Frame, Copper Plumbing
- Foundation: Block
- Roof: Asphalt,Shingle
Condition
- Resale
- Year built: 1968
Utilities & green energy
- Electric: Circuit Breakers
- Sewer: Connected
- Water: Not Connected, Public
- Utilities for property: Sewer Connected, Water Available
Community & neighborhood
Location
- Region: Rochester
- Subdivision: Pine Knoll
Other
Other facts
- Listing terms: Cash,Conventional,FHA,VA Loan
Price history
| Date | Event | Price |
|---|---|---|
| 3/31/2023 | Sold | $267,000+11.3%$114/sqft |
Source: | ||
| 2/14/2023 | Pending sale | $239,900$103/sqft |
Source: | ||
| 2/9/2023 | Listed for sale | $239,900+14.2%$103/sqft |
Source: | ||
| 10/23/2020 | Sold | $210,000-8.3%$90/sqft |
Source: | ||
| 8/24/2020 | Pending sale | $228,995$98/sqft |
Source: Keller Williams Realty GR #R1281452 Report a problem | ||
Public tax history
| Year | Property taxes | Tax assessment |
|---|---|---|
| 2024 | -- | $280,400 +37.1% |
| 2023 | -- | $204,500 |
| 2022 | -- | $204,500 |
Find assessor info on the county website
Neighborhood: 14624
Nearby schools
GreatSchools rating
- 8/10Florence Brasser SchoolGrades: K-5Distance: 0.5 mi
- 5/10Gates Chili Middle SchoolGrades: 6-8Distance: 2.7 mi
- 4/10Gates Chili High SchoolGrades: 9-12Distance: 2.8 mi
Schools provided by the listing agent
- District: Gates Chili
Source: NYSAMLSs. This data may not be complete. We recommend contacting the local school district to confirm school assignments for this home.
