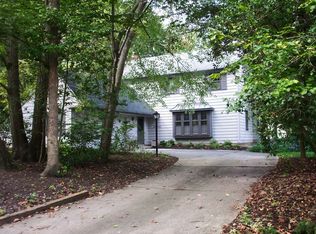Sold for $634,500 on 01/22/24
$634,500
9 Whitby Rd, Cherry Hill, NJ 08003
5beds
2,388sqft
Single Family Residence
Built in 1970
0.32 Acres Lot
$719,600 Zestimate®
$266/sqft
$4,622 Estimated rent
Home value
$719,600
$684,000 - $756,000
$4,622/mo
Zestimate® history
Loading...
Owner options
Explore your selling options
What's special
Welcome to this lovely 5 bedroom salt box style home in the desirable community of Wexford East. This beautifully maintained property offers a perfect blend of elegance and comfort, complete with a deck for your outdoor enjoyment. As you approach the property, you'll be captivated by its charming exterior, featuring a well-maintained lawn, lush landscaping, and a welcoming front entrance. The classic design sets the stage for what awaits inside. Step through the front door into a large light-filled foyer and open-concept living space that effortlessly flows from room to room. The expansive living room is perfect for hosting gatherings or cozying up by the fireplace during chilly evenings. The heart of the home is the beautifully updated kitchen (2020), complete with modern appliances, leathered granite countertops, ample cabinetry, a pantry, and an open space to add a hutch or extra storage. Cooking and entertaining are a breeze in this space. Adjacent to the kitchen, you'll find an elegant dining room, ideal for formal dinners or casual family meals. Large windows allow natural light to fill the room, creating a warm and inviting atmosphere. Also on this floor is a modern half bath (2020) with colorful wallpaper, a laundry room, and an office/bonus room. Upstairs, you'll discover five spacious bedrooms, including a primary bedroom with a private en-suite bathroom with double sinks (2020). Each bedroom offers plenty of closet space and large windows for abundant natural light. And with everything redone in a neutral color palette, this timeless look will have you enjoying your home for years to come. The backyard is a private retreat featuring a spacious deck, perfect for outdoor dining and relaxation. The well-maintained yard is ideal for children's playtime and gardening enthusiasts. You’ll also live worry-free as the home’s HVAC was replaced in 2020, the water heater is only 7 years old, and the roof has approx. 15 years of life left. The homes in this family-friendly neighborhood are walking distance to Cherry Hill East High School and a short drive to Springdale Farms Market , Trader Joe’s, Whole Foods, The Promenade, Rastelli Market, Target, and my personal favorite, Diane’s Water Ice. As of right now, showings will be limited to 2-6pm every day.
Zillow last checked: 8 hours ago
Listing updated: October 28, 2023 at 01:47am
Listed by:
Emily Terpak 609-605-6507,
Compass RE
Bought with:
Missy Giannetto, 1111986
Compass New Jersey, LLC - Moorestown
Source: Bright MLS,MLS#: NJCD2054672
Facts & features
Interior
Bedrooms & bathrooms
- Bedrooms: 5
- Bathrooms: 3
- Full bathrooms: 2
- 1/2 bathrooms: 1
- Main level bathrooms: 1
Basement
- Area: 0
Heating
- Forced Air, Natural Gas
Cooling
- Central Air, Electric
Appliances
- Included: Gas Water Heater
- Laundry: Main Level
Features
- Basement: Partially Finished
- Has fireplace: No
Interior area
- Total structure area: 2,388
- Total interior livable area: 2,388 sqft
- Finished area above ground: 2,388
- Finished area below ground: 0
Property
Parking
- Total spaces: 2
- Parking features: Garage Faces Front, Attached
- Attached garage spaces: 2
Accessibility
- Accessibility features: None
Features
- Levels: Two
- Stories: 2
- Pool features: None
Lot
- Size: 0.32 Acres
- Dimensions: 92.00 x 150.00
Details
- Additional structures: Above Grade, Below Grade
- Parcel number: 0900523 0900009
- Zoning: RES
- Special conditions: Standard
Construction
Type & style
- Home type: SingleFamily
- Architectural style: Salt Box
- Property subtype: Single Family Residence
Materials
- Frame
- Foundation: Block
Condition
- New construction: No
- Year built: 1970
Utilities & green energy
- Sewer: Public Sewer
- Water: Public
Community & neighborhood
Location
- Region: Cherry Hill
- Subdivision: Wexford East
- Municipality: CHERRY HILL TWP
Other
Other facts
- Listing agreement: Exclusive Right To Sell
- Ownership: Fee Simple
Price history
| Date | Event | Price |
|---|---|---|
| 1/22/2024 | Sold | $634,500$266/sqft |
Source: Public Record Report a problem | ||
| 10/27/2023 | Sold | $634,500+5.8%$266/sqft |
Source: | ||
| 10/9/2023 | Pending sale | $600,000$251/sqft |
Source: | ||
| 9/30/2023 | Contingent | $600,000$251/sqft |
Source: | ||
| 9/15/2023 | Listed for sale | $600,000+76.5%$251/sqft |
Source: | ||
Public tax history
| Year | Property taxes | Tax assessment |
|---|---|---|
| 2025 | $12,422 +5.2% | $285,700 |
| 2024 | $11,808 -1.6% | $285,700 |
| 2023 | $12,005 +2.8% | $285,700 |
Find assessor info on the county website
Neighborhood: Springdale
Nearby schools
GreatSchools rating
- 6/10Richard Stockton Elementary SchoolGrades: K-5Distance: 1.1 mi
- 7/10Henry C Beck Middle SchoolGrades: 6-8Distance: 0.8 mi
- 8/10Cherry Hill High-East High SchoolGrades: 9-12Distance: 0.2 mi
Schools provided by the listing agent
- Elementary: Richard Stockton
- Middle: Henry C. Beck M.s.
- High: Cherry Hill High - East
- District: Cherry Hill Township Public Schools
Source: Bright MLS. This data may not be complete. We recommend contacting the local school district to confirm school assignments for this home.

Get pre-qualified for a loan
At Zillow Home Loans, we can pre-qualify you in as little as 5 minutes with no impact to your credit score.An equal housing lender. NMLS #10287.
Sell for more on Zillow
Get a free Zillow Showcase℠ listing and you could sell for .
$719,600
2% more+ $14,392
With Zillow Showcase(estimated)
$733,992