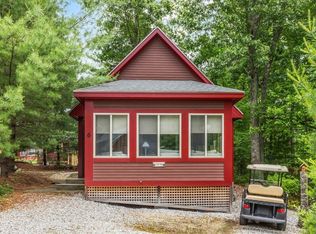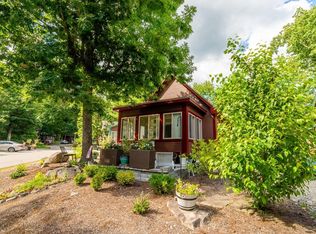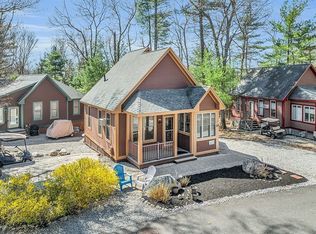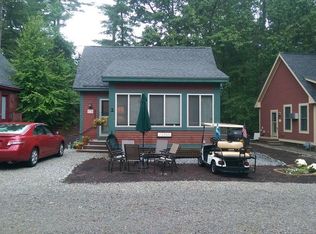Sold for $240,000
$240,000
9 Whispering Pines Rd #9, Westford, MA 01886
2beds
800sqft
Condominium
Built in 2007
-- sqft lot
$275,600 Zestimate®
$300/sqft
$2,365 Estimated rent
Home value
$275,600
$262,000 - $289,000
$2,365/mo
Zestimate® history
Loading...
Owner options
Explore your selling options
What's special
Ready for your perfect summer escape? Welcome to Summer Village, Westford's seasonal cottage community on the shores of Long-Sought-For-Pond! This sun-filled 2-bedroom offers a open-concept living room and kitchen with hardwood floors, two bedrooms with cozy carpeting, a full bath and a stackable washer & dryer. Sliders open to the welcoming sunroom. Recent updates include a newer roof (2021), hardwood floors(2022), interior & exterior paint(2023), washer/dryer (2022), and Mitsubishi Mini Split AC/Heat units (2020). This cottage is being sold furnished and includes a golf cart—just move in and start making memories! Enjoy resort-style amenities: 2 heated pools, hot tub, tennis, pickleball, basketball, putting green, pocket parks, private beach, fishing, fitness center, restaurant/lounge, canoes/kayaks, general store, and more. SUMMER VILLAGE IS A GATED SEASONAL VACATION COMMUNITY, OPEN MID-APRIL TO MID-OCTOBER.
Zillow last checked: 8 hours ago
Listing updated: November 09, 2025 at 07:06am
Listed by:
St. Martin Team 508-344-6665,
Barrett Sotheby's International Realty 978-692-6141
Bought with:
Jill Asimakopoulos Armano
Armano Real Estate
Source: MLS PIN,MLS#: 73361536
Facts & features
Interior
Bedrooms & bathrooms
- Bedrooms: 2
- Bathrooms: 1
- Full bathrooms: 1
Primary bedroom
- Features: Ceiling Fan(s), Closet, Flooring - Wall to Wall Carpet
- Level: First
Bedroom 2
- Features: Closet, Flooring - Wall to Wall Carpet
- Level: First
Primary bathroom
- Features: No
Bathroom 1
- Features: Bathroom - Full, Flooring - Stone/Ceramic Tile
- Level: First
Kitchen
- Features: Flooring - Hardwood, Breakfast Bar / Nook
- Level: First
Living room
- Features: Ceiling Fan(s), Flooring - Hardwood, Slider
- Level: First
Heating
- Ductless
Cooling
- Ductless
Appliances
- Included: Range, Dishwasher, Microwave, Refrigerator, Washer/Dryer
- Laundry: First Floor, In Unit, Gas Dryer Hookup, Washer Hookup
Features
- Ceiling Fan(s), Sun Room
- Flooring: Tile, Carpet, Hardwood, Flooring - Stone/Ceramic Tile
- Basement: None
- Has fireplace: No
Interior area
- Total structure area: 800
- Total interior livable area: 800 sqft
- Finished area above ground: 800
Property
Parking
- Total spaces: 2
- Parking features: Deeded, Stone/Gravel
- Uncovered spaces: 2
Features
- Entry location: Unit Placement(Street)
- Pool features: Association, In Ground, Heated
- Waterfront features: Lake/Pond, 0 to 1/10 Mile To Beach, Beach Ownership(Association)
Details
- Parcel number: 4710229
- Zoning: Res
Construction
Type & style
- Home type: Condo
- Property subtype: Condominium
Materials
- Frame
- Roof: Shingle
Condition
- Year built: 2007
Utilities & green energy
- Electric: Circuit Breakers
- Sewer: Private Sewer
- Water: Well
- Utilities for property: for Gas Range, for Gas Dryer, Washer Hookup
Community & neighborhood
Security
- Security features: Security Gate
Community
- Community features: Shopping, Pool, Tennis Court(s), Park, Walk/Jog Trails, Medical Facility, Conservation Area, Highway Access
Location
- Region: Westford
HOA & financial
HOA
- HOA fee: $1,596 quarterly
- Amenities included: Pool, Putting Green, Tennis Court(s), Playground, Park, Recreation Facilities, Paddle Tennis, Fitness Center, Clubroom, Trail(s), Beach Rights, Boat Dock, Clubhouse
- Services included: Water, Sewer, Insurance, Security, Road Maintenance, Maintenance Grounds, Snow Removal, Trash, Reserve Funds
Price history
| Date | Event | Price |
|---|---|---|
| 11/7/2025 | Sold | $240,000-15.8%$300/sqft |
Source: MLS PIN #73361536 Report a problem | ||
| 10/13/2025 | Contingent | $285,000$356/sqft |
Source: MLS PIN #73361536 Report a problem | ||
| 7/28/2025 | Price change | $285,000-1.7%$356/sqft |
Source: MLS PIN #73361536 Report a problem | ||
| 4/18/2025 | Listed for sale | $290,000$363/sqft |
Source: MLS PIN #73361536 Report a problem | ||
| 11/1/2024 | Listing removed | $290,000$363/sqft |
Source: MLS PIN #73229270 Report a problem | ||
Public tax history
| Year | Property taxes | Tax assessment |
|---|---|---|
| 2025 | $3,138 | $227,900 |
| 2024 | $3,138 +4.8% | $227,900 +12.4% |
| 2023 | $2,993 +5.9% | $202,800 +19.4% |
Find assessor info on the county website
Neighborhood: 01886
Nearby schools
GreatSchools rating
- NARita E. Miller Elementary SchoolGrades: PK-2Distance: 1.6 mi
- 8/10Stony Brook SchoolGrades: 6-8Distance: 1.4 mi
- 10/10Westford AcademyGrades: 9-12Distance: 3.5 mi
Get a cash offer in 3 minutes
Find out how much your home could sell for in as little as 3 minutes with a no-obligation cash offer.
Estimated market value$275,600
Get a cash offer in 3 minutes
Find out how much your home could sell for in as little as 3 minutes with a no-obligation cash offer.
Estimated market value
$275,600



