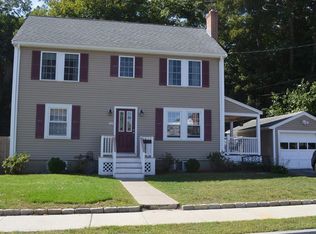Sold for $1,111,000 on 04/14/25
$1,111,000
9 Wheelock Rd, Waltham, MA 02453
3beds
2,151sqft
Single Family Residence
Built in 2015
6,236 Square Feet Lot
$1,088,000 Zestimate®
$517/sqft
$4,699 Estimated rent
Home value
$1,088,000
$1.00M - $1.18M
$4,699/mo
Zestimate® history
Loading...
Owner options
Explore your selling options
What's special
Welcome to South Waltham on the Weston line. This stunning, Like New, nothing to do but move in, young colonial is awaiting a new family! Glistening hardwood floors thru out the home. Open floor plan dining room/fully updated stainless kitchen & large island with loads of storage, is perfect for family gatherings and entertaining. The oversize family room with a large gas fireplace and sliders to the fenced yard and a powder room, complete the first floor. The entire house is wired for sound and internet, with network hubs in the basement that is awaiting your finish. There are smart devices throughout and a solar system, that is completely paid for, that will keep your electric bills close to ZERO! Location: 5-minute walk to Brandeis University, 10-minute walk to the Commuter Rail ...Fitchburg line to North Station, highly rated Stanley Elementary School just across South St and Boston Children's Hospital is next to it. The other end of the street, Nipper Maher Park, Family Fun!
Zillow last checked: 8 hours ago
Listing updated: April 21, 2025 at 11:21am
Listed by:
Cathy Ricci 617-592-7072,
Lamacchia Realty, Inc. 781-786-8080
Bought with:
Juliet Blau Jenkins
Leading Edge Real Estate
Source: MLS PIN,MLS#: 73342343
Facts & features
Interior
Bedrooms & bathrooms
- Bedrooms: 3
- Bathrooms: 3
- Full bathrooms: 2
- 1/2 bathrooms: 1
Primary bedroom
- Features: Bathroom - Full, Walk-In Closet(s), Flooring - Hardwood, Cable Hookup, High Speed Internet Hookup
- Level: Second
Bedroom 2
- Features: Closet, Flooring - Hardwood, Cable Hookup, High Speed Internet Hookup
- Level: Second
Bedroom 3
- Features: Closet, Flooring - Hardwood, Cable Hookup, High Speed Internet Hookup
- Level: Second
Primary bathroom
- Features: Yes
Bathroom 1
- Features: Bathroom - Half, Flooring - Stone/Ceramic Tile, Countertops - Stone/Granite/Solid
- Level: First
Bathroom 2
- Features: Bathroom - Full, Bathroom - Tiled With Shower Stall, Flooring - Stone/Ceramic Tile
- Level: Second
Bathroom 3
- Features: Bathroom - Full, Bathroom - Tiled With Tub & Shower, Flooring - Stone/Ceramic Tile, Countertops - Stone/Granite/Solid
- Level: Second
Dining room
- Features: Flooring - Hardwood, Exterior Access, High Speed Internet Hookup, Open Floorplan
- Level: First
Kitchen
- Features: Flooring - Hardwood, Countertops - Stone/Granite/Solid, Kitchen Island, Cable Hookup, Exterior Access, High Speed Internet Hookup, Open Floorplan
- Level: First
Living room
- Features: Flooring - Hardwood, Balcony / Deck, Cable Hookup, Deck - Exterior, Exterior Access, High Speed Internet Hookup
- Level: First
Heating
- Forced Air, Natural Gas
Cooling
- Central Air
Appliances
- Laundry: Electric Dryer Hookup, Gas Dryer Hookup, Exterior Access, Washer Hookup, Sink, In Basement
Features
- Internet Available - Broadband
- Flooring: Tile, Hardwood
- Windows: Insulated Windows
- Basement: Full,Interior Entry,Bulkhead,Concrete,Unfinished
- Number of fireplaces: 1
- Fireplace features: Living Room
Interior area
- Total structure area: 2,151
- Total interior livable area: 2,151 sqft
- Finished area above ground: 2,151
Property
Parking
- Total spaces: 5
- Parking features: Detached, Paved Drive, Off Street
- Garage spaces: 2
- Uncovered spaces: 3
Features
- Patio & porch: Deck
- Exterior features: Deck, Rain Gutters, Fenced Yard
- Fencing: Fenced/Enclosed,Fenced
Lot
- Size: 6,236 sqft
- Features: Level
Details
- Parcel number: 839079
- Zoning: res
Construction
Type & style
- Home type: SingleFamily
- Architectural style: Colonial
- Property subtype: Single Family Residence
Materials
- Frame
- Foundation: Stone
- Roof: Shingle
Condition
- Year built: 2015
Utilities & green energy
- Electric: Circuit Breakers
- Sewer: Public Sewer
- Water: Public
- Utilities for property: for Gas Range, for Gas Dryer, Washer Hookup
Green energy
- Energy efficient items: Thermostat
- Energy generation: Solar
Community & neighborhood
Community
- Community features: Public Transportation, Tennis Court(s), Park, Medical Facility, Highway Access, Public School, T-Station, University, Sidewalks
Location
- Region: Waltham
Other
Other facts
- Listing terms: Contract
Price history
| Date | Event | Price |
|---|---|---|
| 4/14/2025 | Sold | $1,111,000+11.7%$517/sqft |
Source: MLS PIN #73342343 Report a problem | ||
| 3/11/2025 | Contingent | $995,000$463/sqft |
Source: MLS PIN #73342343 Report a problem | ||
| 3/6/2025 | Listed for sale | $995,000+60.5%$463/sqft |
Source: MLS PIN #73342343 Report a problem | ||
| 1/8/2016 | Sold | $620,000+0%$288/sqft |
Source: Public Record Report a problem | ||
| 10/22/2015 | Listed for sale | $619,900+209.9%$288/sqft |
Source: Coldwell Banker Residential Brokerage - Waltham #71922482 Report a problem | ||
Public tax history
| Year | Property taxes | Tax assessment |
|---|---|---|
| 2025 | $9,453 +3.5% | $962,600 +1.6% |
| 2024 | $9,132 +1.2% | $947,300 +8.3% |
| 2023 | $9,026 -1.4% | $874,600 +6.4% |
Find assessor info on the county website
Neighborhood: 02453
Nearby schools
GreatSchools rating
- 6/10William F. Stanley Elementary SchoolGrades: PK-5Distance: 0.1 mi
- 6/10John W. McDevitt Middle SchoolGrades: 6-8Distance: 1.3 mi
- 3/10Waltham Sr High SchoolGrades: 9-12Distance: 2.2 mi
Get a cash offer in 3 minutes
Find out how much your home could sell for in as little as 3 minutes with a no-obligation cash offer.
Estimated market value
$1,088,000
Get a cash offer in 3 minutes
Find out how much your home could sell for in as little as 3 minutes with a no-obligation cash offer.
Estimated market value
$1,088,000
