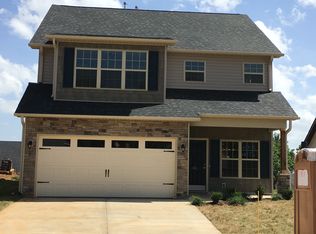Immaculate move-in ready home in Mallard Run. This home features beautiful year round mountain views and a fenced back yard. The main level open floor plan features a living room, beautiful kitchen (stainless steel appliances, farmhouse sink, island, beautiful granite, gray tile backsplash) dining room, half bath, sunroom, master bedroom and bathroom. Upstairs features two guest bedrooms and a bathroom and plenty of attic storage. Double car garage on main.
This property is off market, which means it's not currently listed for sale or rent on Zillow. This may be different from what's available on other websites or public sources.
